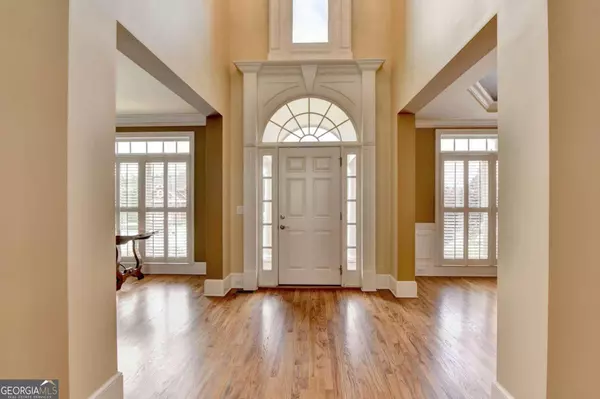Bought with Tareq Mustafa • Keller Williams Rlty.North Atl
For more information regarding the value of a property, please contact us for a free consultation.
1675 Briergate DR Duluth, GA 30097
Want to know what your home might be worth? Contact us for a FREE valuation!

Our team is ready to help you sell your home for the highest possible price ASAP
Key Details
Sold Price $1,105,000
Property Type Single Family Home
Sub Type Single Family Residence
Listing Status Sold
Purchase Type For Sale
Square Footage 5,212 sqft
Price per Sqft $212
Subdivision Stonebrier At Sugarloaf
MLS Listing ID 10299428
Sold Date 06/20/24
Style Brick 3 Side,Traditional
Bedrooms 6
Full Baths 5
Construction Status Resale
HOA Fees $1,700
HOA Y/N Yes
Year Built 2004
Annual Tax Amount $11,918
Tax Year 2023
Lot Size 0.400 Acres
Property Description
Welcome home to this well-kept 6- bedroom, 5 -full bath, nestled within the sought after community of Stonebrier at Sugarloaf. This thoughtfully designed home boasts a fabulous layout that makes every inch a joy to experience. Welcome your guests to this desirable 2- story foyer entrance complete, with a beautiful staircase and hardwood flooring. The kitchen and adjoining family room, make the perfect flow for entertaining. Floor to ceiling windows, with a fireplace in the family room offering a perfect spot to unwind and relax. The backyard is the backdrop for gardening or dinners on the deck. Upstairs is a spacious master suite with a sitting room, exercise room, and a spa-like bathroom. Three large secondary bedrooms with bathrooms complete, the second floor. The stunning bookcase on the top floor can either serve as additional workspace or a library. The basement offers comfort and entertainment with a large bedroom, complete with a full bath. Gather with loved ones in the welcoming family room, designed for cozy evenings and cherished memories. And for the ultimate experience, step into the game room, where fun and relaxation collide around the pool table. This basement offers the perfect blend of functionality and entertainment, promising endless enjoyment for you and your guests alike. Enjoy the privacy and security of this gated community with easy access to nearby highways, dining, shopping and more. Don't let this opportunity slip away to claim ownership of this extraordinary residence Co a place where every moment is a celebration waiting to happen. Cared by the original owner. Schedule your private tour.
Location
State GA
County Gwinnett
Rooms
Basement Bath Finished, Finished, Full
Main Level Bedrooms 1
Interior
Interior Features Bookcases, Pulldown Attic Stairs, Wet Bar
Heating Central, Natural Gas, Zoned
Cooling Ceiling Fan(s), Central Air, Electric, Zoned
Flooring Carpet, Hardwood
Fireplaces Number 1
Fireplaces Type Family Room
Exterior
Exterior Feature Other
Parking Features Attached, Garage, Garage Door Opener, Side/Rear Entrance
Garage Spaces 3.0
Fence Back Yard, Fenced
Community Features Clubhouse, Fitness Center, Gated, Playground, Pool, Sidewalks, Street Lights, Swim Team, Tennis Court(s)
Utilities Available Cable Available, Electricity Available, High Speed Internet, Natural Gas Available, Sewer Available, Underground Utilities, Water Available
Roof Type Composition
Building
Story Three Or More
Sewer Public Sewer
Level or Stories Three Or More
Structure Type Other
Construction Status Resale
Schools
Elementary Schools Parsons
Middle Schools Richard Hull
High Schools Peachtree Ridge
Others
Acceptable Financing Cash, Conventional, FHA, VA Loan
Listing Terms Cash, Conventional, FHA, VA Loan
Financing Cash
Read Less

© 2024 Georgia Multiple Listing Service. All Rights Reserved.




