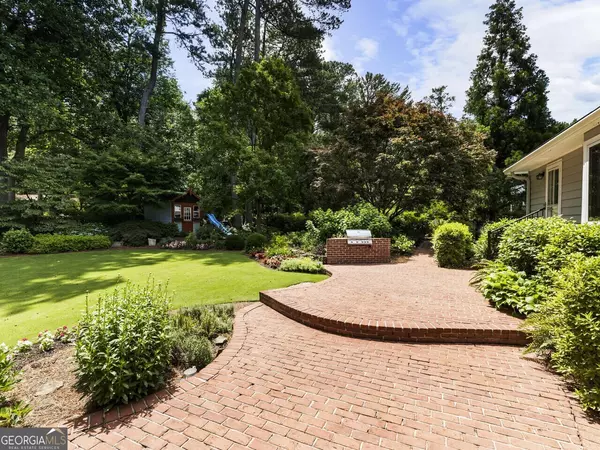Bought with Erin Brachman • Karen Cannon REALTORS Inc.
For more information regarding the value of a property, please contact us for a free consultation.
5207 Hathburn CT Dunwoody, GA 30338
Want to know what your home might be worth? Contact us for a FREE valuation!

Our team is ready to help you sell your home for the highest possible price ASAP
Key Details
Sold Price $895,000
Property Type Single Family Home
Sub Type Single Family Residence
Listing Status Sold
Purchase Type For Sale
Square Footage 2,545 sqft
Price per Sqft $351
Subdivision Mount Vernon Lake
MLS Listing ID 10312940
Sold Date 06/28/24
Style Traditional
Bedrooms 4
Full Baths 2
Half Baths 1
Construction Status Resale
HOA Y/N No
Year Built 1971
Annual Tax Amount $4,932
Tax Year 2023
Lot Size 0.600 Acres
Property Description
This meticulously maintained home boasts the ultimate curb appeal on a sprawling and beautifully landscaped lot in beloved Dunwoody. With its covered front portico and blue stone paver walkway, the home is as inviting as it is charming. Upon entering, the spacious family room is beautifully appointed with oval picture windows, solid cherry wood tongue and groove paneling and a custom crafted mantle surrounding a cozy fireplace that invites gathering with family and friends. Beveled glass windows and patio doors along the entire rear of the family room lead to an idyllic screened-in porch. With its vaulted ceilings, the space is bathed in natural light and encourages year-round indoor-outdoor living. The kitchen is a chef's dream with its high-end custom cabinetry with cushion glide drawers and interior lighting, granite countertops, double oven, gas cooktop and range hood, and a dedicated beverage/wine cooler. Off the kitchen is a spacious laundry room, complete with a sink, that also conveniently serves as a mudroom and drop zone for entering the home through the spacious 2-car garage, or from the back door off the rear patio. A dedicated dining room spacious enough for entertaining guests completes the main level. Upstairs are 4 bedrooms and 2 full bathrooms, and closets throughout the home boast California Closet systems to maximize storage space and organized convenience. The partially finished terrace level offers added storage and expands the living space with a custom-built curved oak wet bar with a small refrigerator ideal for hosting and entertaining. Perfectly situated on a stunning +/- 0.6-acre lot with a private, walkout yard, the outdoor space is truly a park-like setting with professional landscaping, irrigation system, and lighting on timers. The spacious brick patio, complete with a built-in gas grill, is the perfect space for al fresco dining and outdoor entertaining. The detached workshop/shed, complete with a swing set and slide, is a gardener's dream and can cater to suit diverse needs and hobbies, or serve as additional storage space. This home has been renovated down to the rafters, and boasts Pella triple paned windows with hidden screens, upgraded electrical wiring, and a Generac generator for added efficiency and peace of mind. Nestled in a great neighborhood nearby to Dunwoody Village restaurants and retail, top area schools, parks, green space, and trails, this special home is ready for its new homeowners!
Location
State GA
County Dekalb
Rooms
Basement Concrete, Daylight, Exterior Entry, Finished, Full, Interior Entry, Unfinished
Interior
Interior Features Pulldown Attic Stairs, Walk-In Closet(s), Wet Bar
Heating Central, Natural Gas
Cooling Ceiling Fan(s), Central Air
Flooring Carpet, Hardwood, Tile
Fireplaces Number 1
Fireplaces Type Family Room, Gas Log, Gas Starter
Exterior
Exterior Feature Garden, Gas Grill, Sprinkler System
Parking Features Assigned, Garage, Kitchen Level, Side/Rear Entrance
Fence Back Yard, Fenced
Community Features Walk To Schools, Walk To Shopping
Utilities Available Cable Available, Electricity Available, Natural Gas Available, Phone Available, Sewer Available, Water Available
Roof Type Other
Building
Story Three Or More
Sewer Public Sewer
Level or Stories Three Or More
Structure Type Garden,Gas Grill,Sprinkler System
Construction Status Resale
Schools
Elementary Schools Vanderlyn
Middle Schools Peachtree
High Schools Dunwoody
Others
Acceptable Financing Cash, Conventional
Listing Terms Cash, Conventional
Financing Cash
Read Less

© 2024 Georgia Multiple Listing Service. All Rights Reserved.




