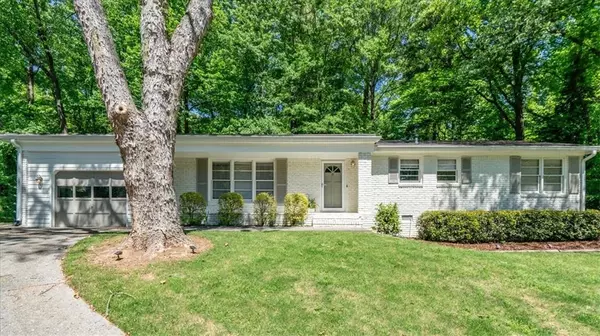For more information regarding the value of a property, please contact us for a free consultation.
1344 Becket DR NE Brookhaven, GA 30319
Want to know what your home might be worth? Contact us for a FREE valuation!

Our team is ready to help you sell your home for the highest possible price ASAP
Key Details
Sold Price $565,000
Property Type Single Family Home
Sub Type Single Family Residence
Listing Status Sold
Purchase Type For Sale
Square Footage 1,406 sqft
Price per Sqft $401
Subdivision Canterbury Hills
MLS Listing ID 7395524
Sold Date 06/28/24
Style Ranch
Bedrooms 3
Full Baths 2
Construction Status Resale
HOA Y/N No
Originating Board First Multiple Listing Service
Year Built 1960
Annual Tax Amount $5,554
Tax Year 2023
Lot Size 0.500 Acres
Acres 0.5
Property Description
HOME SWEET HOME in the Canterbury Hills neighborhood in Brookhaven! This charming, painted all-brick home boasts 3 bedrooms, 2 bathrooms, and is completely move-in ready. Perfectly situated within walking distance to Montgomery Elementary, and with convenient access to the interstate, this location couldn't be more ideal. Step inside to find the interior bathed in natural light, with neutral paint tones, and gorgeous hardwood floors throughout. The heart of the home is the spacious open kitchen, featuring a breakfast bar, dining area, stainless steel appliances, and freshly painted cabinets. French doors lead from the kitchen to a delightful screened porch, overlooking the fenced backyard patio and garden area. Both the primary and secondary bedrooms and bathrooms are all conveniently on the main level, while the laundry/mud room adds practicality for busy individuals and families. One car garage with storage. Don't miss the low maintenance, flat, turfed side yard. Convenience is key with Perimeter Mall and restaurants just minutes away, and nearby amenities including Murphey Candler Park, Blackburn Park, Keswick Park, and Montgomery Elementary and Marist within walking distance.
Location
State GA
County Dekalb
Lake Name None
Rooms
Bedroom Description Master on Main
Other Rooms None
Basement None
Main Level Bedrooms 3
Dining Room Seats 12+
Interior
Interior Features Disappearing Attic Stairs, Entrance Foyer
Heating Forced Air, Natural Gas
Cooling Ceiling Fan(s)
Flooring Ceramic Tile
Fireplaces Type None
Window Features None
Appliance Dishwasher, Disposal, Gas Range, Refrigerator, Self Cleaning Oven
Laundry Laundry Room, Main Level, Mud Room
Exterior
Exterior Feature Private Front Entry, Private Rear Entry, Private Yard
Parking Features Driveway, Garage, Garage Door Opener, Garage Faces Front, Kitchen Level
Garage Spaces 1.0
Fence Back Yard, Fenced
Pool None
Community Features Near Schools, Near Shopping, Near Trails/Greenway, Street Lights
Utilities Available Cable Available, Electricity Available, Natural Gas Available, Phone Available, Sewer Available, Water Available
Waterfront Description None
View Other
Roof Type Composition
Street Surface Paved
Accessibility None
Handicap Access None
Porch Front Porch, Screened
Private Pool false
Building
Lot Description Back Yard, Landscaped
Story One
Foundation Slab
Sewer Public Sewer
Water Public
Architectural Style Ranch
Level or Stories One
Structure Type Brick 4 Sides
New Construction No
Construction Status Resale
Schools
Elementary Schools Montgomery
Middle Schools Chamblee
High Schools Chamblee Charter
Others
Senior Community no
Restrictions false
Tax ID 18 327 04 003
Special Listing Condition None
Read Less

Bought with Berkshire Hathaway HomeServices Georgia Properties




