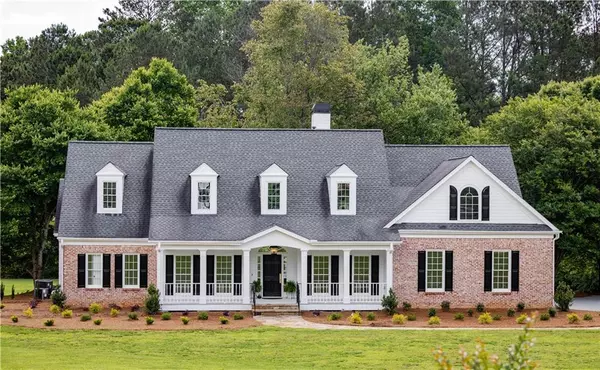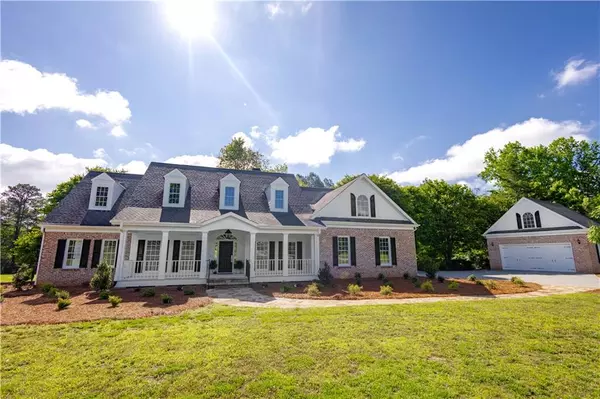For more information regarding the value of a property, please contact us for a free consultation.
530 Deerfield TRL Canton, GA 30115
Want to know what your home might be worth? Contact us for a FREE valuation!

Our team is ready to help you sell your home for the highest possible price ASAP
Key Details
Sold Price $1,100,000
Property Type Single Family Home
Sub Type Single Family Residence
Listing Status Sold
Purchase Type For Sale
Square Footage 3,987 sqft
Price per Sqft $275
Subdivision Deerfield Farms
MLS Listing ID 7373150
Sold Date 06/21/24
Style Ranch,Traditional
Bedrooms 3
Full Baths 3
Half Baths 1
Construction Status Updated/Remodeled
HOA Fees $300
HOA Y/N Yes
Originating Board First Multiple Listing Service
Year Built 2001
Annual Tax Amount $3,143
Tax Year 2023
Lot Size 4.220 Acres
Acres 4.22
Property Description
Beautiful traditional FRENCH COUNTRY ESTATE in beautiful equestrian Cherokee County GA in Canton, GA 30115. Deerfield Farms is a secluded hamlet of 7 neighbors on like size properties with exquisite homes. It is no wonder there is so little turn over in this priceless community. Drive in and you will spot this home at the end of the cul-de-sac on the right with four board fencing and beautiful brick with a two car attached garage and a detached carriage house with an unfinished room above. This beautiful piece of property is 4.22 acres which is a perfect yard or a very happy pastureland. The stone walkway leads to the front veranda. Open the front door to a home showcasing floor to ceiling windows & offers a view of the 12 seating dining (or more) on the right and the office to the left encased in floor to ceiling windows through sliding French Doors. The floor to ceiling windows allow the magnificent natural light in from every room. It is an incredible feature. A real work of art. The Great Room looks out over the back yard and gazebo, and inside it focuses on the fireplace flanked by a pretty mantle and bookcase. Keep going into the Kitchen with maple wood cabinets with over counter lighting, soft close drawers, double oven and 5 burner gas stove w microwave overhead. a large walk in pantry is tucked away for your items of plenty. The extremely large island welcomes everyone who enters. The keeping room has a fireplace to keep everyone warm while enjoying the view. The mantle can be the focal for your pretty accents OR a TV, there is a door to the deck and what a deck it is! Most of your time will no doubt be spent on the deck utilizing and enjoying the coming and going of the day. Across the deck has the same type of door to the Master Bedroom so you can meander over to get your coffee and bring it across the deck to greet the day. The kitchen/keeping room has a very large additional breakfast room. This is such a beautiful home to entertain family and friends. The stairs are across from this room and right next to the back door from the garage. This is where life begins, cleaning and starting laundry and organizing for the up coming week. The well planned room has a landscapers shower or the dog washing unit. Two steps down from this room is the garage. Large enough for cars &/or projects. Across from the garage is the separate 2 car carriage house. Landscaping, furniture refurbishing, kids projects or HORSES or donkeys or all of the afore mentioned; whatever you decide to style your life around. A few short steps back into the house and up the stairs where there are 2 full finished rooms, large closet and a large full bath. This upstairs has two extra spaces you can finish if you find the need or can be used for storage. This upstairs has tremendous natural light that is a rare treat. We will finish off going back downstairs through the kitchen and butlers pantry passing the large half bath to the hallway to the downstairs bedrooms. The very large linen closet and the Master Bedroom to the right where you can see the deck mentioned earlier. The master bath has his and hers vanities and a jacuzzi corner tub. The commode and extra large shower are separate with a sliding door. There is a very large master closet. Leaving the Master bedroom and on the right is another bedroom with full bath and is shared with the Office you saw upon entering the home with the French Doors. It is with this room that we are now in the foyer area and have finished the tour. Be sure to stop on the front porch for a few minutes to take in the quietness and solitude of the neighborhood.
Please feel free to call the agent and ask any questions that may arise. Thank you for taking the time to show this lovely home.
Location
State GA
County Cherokee
Lake Name None
Rooms
Bedroom Description Double Master Bedroom,Master on Main
Other Rooms None
Basement Crawl Space
Main Level Bedrooms 2
Dining Room Butlers Pantry, Seats 12+
Interior
Interior Features Bookcases, Crown Molding, Double Vanity, Dry Bar, Entrance Foyer, High Ceilings 9 ft Lower, High Speed Internet
Heating Zoned
Cooling Ceiling Fan(s), Central Air, Electric
Flooring Hardwood, Wood
Fireplaces Number 2
Fireplaces Type Blower Fan, Family Room, Gas Log, Gas Starter, Glass Doors
Window Features None
Appliance Dishwasher, Double Oven
Laundry In Hall, Laundry Room, Mud Room, Sink
Exterior
Exterior Feature Garden, Gas Grill, Lighting
Parking Features Attached, Driveway, Garage, Garage Faces Side, Kitchen Level, Level Driveway, RV Access/Parking
Garage Spaces 4.0
Fence Fenced, Wood
Pool None
Community Features Homeowners Assoc, Near Schools, Near Shopping, Restaurant, Sidewalks, Street Lights
Utilities Available Cable Available, Electricity Available, Natural Gas Available, Phone Available, Water Available
Waterfront Description None
View Rural
Roof Type Composition
Street Surface Paved
Accessibility Accessible Approach with Ramp
Handicap Access Accessible Approach with Ramp
Porch Covered, Deck, Front Porch, Rear Porch
Private Pool false
Building
Lot Description Back Yard, Cul-De-Sac, Front Yard, Landscaped, Level, Pasture
Story One and One Half
Foundation Block
Sewer Septic Tank
Water Public
Architectural Style Ranch, Traditional
Level or Stories One and One Half
Structure Type Brick 3 Sides,Frame
New Construction No
Construction Status Updated/Remodeled
Schools
Elementary Schools Avery
Middle Schools Creekland - Cherokee
High Schools Creekview
Others
Senior Community no
Restrictions true
Tax ID 03N06 114 F
Special Listing Condition None
Read Less

Bought with Non FMLS Member




