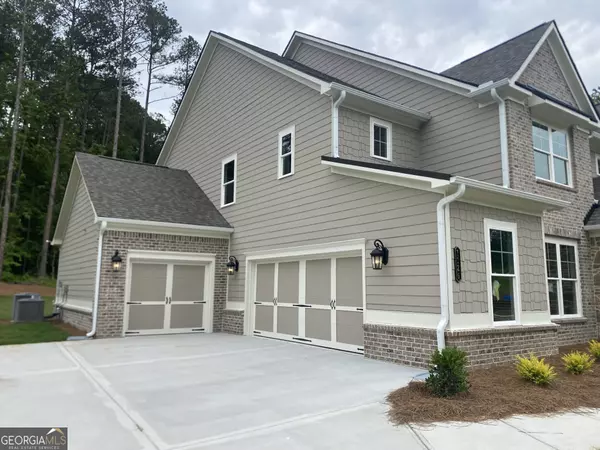For more information regarding the value of a property, please contact us for a free consultation.
1126 Low Water Crossing Acworth, GA 30101
Want to know what your home might be worth? Contact us for a FREE valuation!

Our team is ready to help you sell your home for the highest possible price ASAP
Key Details
Sold Price $955,184
Property Type Single Family Home
Sub Type Single Family Residence
Listing Status Sold
Purchase Type For Sale
Square Footage 4,020 sqft
Price per Sqft $237
Subdivision Ford Landing
MLS Listing ID 10264869
Sold Date 06/28/24
Style Craftsman,Traditional
Bedrooms 5
Full Baths 4
Half Baths 1
HOA Y/N Yes
Originating Board Georgia MLS 2
Year Built 2024
Tax Year 2022
Property Description
MOVE - IN READY Choose your path to savings that are too good to pass up. Reach out to a member of our team for details on rates as Low as 4.75% and take advantage of our Save Your Way promotion and receive up to $20,000 to use towards Closing Costs, Design Options and/or Rate Buydown. Preferred lender, KFH Mortgage, must be used for promotion. Lot 3. The Washington CC floor plan by Kerley Family Homes epitomizes traditional beauty and modern charm. The 2 story Foyer open floor plan of over 4000 sq ft with its built-in bookshelves that surrounds the fireplace with recessed lights framing the beams in the ceiling. This home has a beautiful sunroom with vaulted ceilings just off the kitchen that gives access to the covered deck with fan/light. The oversized kitchen with double ovens, gas cooktop, pot filler, microwave drawer and large island with quartz countertops and soft close cabinets with under cabinet lighting, a chef's dream. Dining room has coffered ceiling and decorative paneling accents. First floor has crown molding throughout and a guest suite with bathroom. Wood stairs with iron spindles lead to the second-floor bedrooms. Owners' suite boasts a trey ceiling, adjacent sitting room that leads to the bath with granite countertops, soft close cabinets and 2 large walk-in closets. 2 of the second-floor secondary bedrooms connect with a jack/jill bath with the other having a connected bathroom. We include with each home a Builder's Warranty and the installation of the in-wall Pestban system. Some pictures may be of a finished home with the same floor plan and not of this actual home. Model hours are Tuesday - Saturday: 11am-6pm & Sunday- Monday; 1pm-6pm.
Location
State GA
County Cobb
Rooms
Basement None
Interior
Interior Features Bookcases, Double Vanity, High Ceilings, Tray Ceiling(s), Walk-In Closet(s)
Heating Central, Forced Air, Natural Gas, Zoned
Cooling Ceiling Fan(s), Central Air, Zoned
Flooring Hardwood, Tile
Fireplaces Number 1
Fireplace Yes
Appliance Cooktop, Dishwasher, Disposal, Gas Water Heater, Microwave, Stainless Steel Appliance(s)
Laundry Other
Exterior
Parking Features Attached, Garage
Community Features Sidewalks, Street Lights
Utilities Available Cable Available, Electricity Available, High Speed Internet, Natural Gas Available, Sewer Available, Underground Utilities, Water Available
View Y/N No
Roof Type Composition
Garage Yes
Private Pool No
Building
Lot Description Level
Faces 5959 Fords Road.
Foundation Slab
Sewer Public Sewer
Water Public
Structure Type Brick,Concrete
New Construction Yes
Schools
Elementary Schools Ford
Middle Schools Lost Mountain
High Schools Harrison
Others
HOA Fee Include Maintenance Grounds
Special Listing Condition Under Construction
Read Less

© 2025 Georgia Multiple Listing Service. All Rights Reserved.




