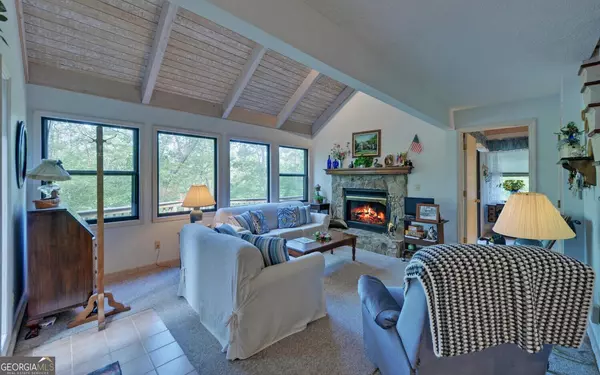For more information regarding the value of a property, please contact us for a free consultation.
285 Bobcat Lakemont, GA 30552
Want to know what your home might be worth? Contact us for a FREE valuation!

Our team is ready to help you sell your home for the highest possible price ASAP
Key Details
Sold Price $450,000
Property Type Single Family Home
Sub Type Single Family Residence
Listing Status Sold
Purchase Type For Sale
Square Footage 1,408 sqft
Price per Sqft $319
Subdivision Lake Rabun Estates
MLS Listing ID 10288478
Sold Date 07/09/24
Style Bungalow/Cottage,Country/Rustic
Bedrooms 3
Full Baths 3
HOA Fees $500
HOA Y/N Yes
Originating Board Georgia MLS 2
Year Built 1987
Annual Tax Amount $1,502
Tax Year 2023
Property Description
This charming Lake Rabun access cabin offers a shared community boathouse and a recently improved lakefront area to enjoy the lake with your family and friends! This home features a studio apartment on the main level with a living, sleeping, and kitchen area with a full bath, perfect for guests. The back patio is also accessible from the apartment and overlooks the level backyard space, which is great for outdoor games. A set of stairs at the front and back of the home allow access to the upper level and a spacious deck to enjoy seasonal mountain views. The front door opens to the main living room, connecting to the dining room and kitchen. The primary bedroom with an ensuite bath is conveniently located off the main living area and has an additional bedroom and shared bathroom. Upstairs is a cozy loft, perfect for extra sleeping space or an office.
Location
State GA
County Rabun
Rooms
Other Rooms Boat House
Basement None
Dining Room Dining Rm/Living Rm Combo
Interior
Interior Features Vaulted Ceiling(s)
Heating Central, Electric
Cooling Window Unit(s)
Flooring Carpet, Tile
Fireplaces Number 1
Fireplace Yes
Appliance Dishwasher, Oven/Range (Combo), Refrigerator
Laundry Other
Exterior
Exterior Feature Balcony, Dock
Parking Features Guest
Garage Spaces 2.0
Community Features Lake
Utilities Available Cable Available, Electricity Available, High Speed Internet
Waterfront Description Deep Water Access,Lake,Lake Privileges,No Dock Rights,Swim Dock,Utility Company Controlled
View Y/N Yes
View Mountain(s), Seasonal View
Roof Type Composition
Total Parking Spaces 2
Garage No
Private Pool No
Building
Lot Description Level
Faces From Clayton take Hwy 441 S to a Right onto Wiley Connector. Take a Left onto Old Hwy 441 S and follow to a Right onto Shady Lane. Stay to the Left onto Brandon Mill Rd to a Right onto Stillhouse. Take a Left onto Bobcat Ln and follow through the wood gate to the property on the Left.
Foundation Slab
Sewer Septic Tank
Water Private, Well
Structure Type Wood Siding
New Construction No
Schools
Elementary Schools Rabun County Primary/Elementar
Middle Schools Rabun County
High Schools Rabun County
Others
HOA Fee Include Other,Private Roads
Tax ID LR06 124
Acceptable Financing Cash, Conventional
Listing Terms Cash, Conventional
Special Listing Condition Resale
Read Less

© 2025 Georgia Multiple Listing Service. All Rights Reserved.




