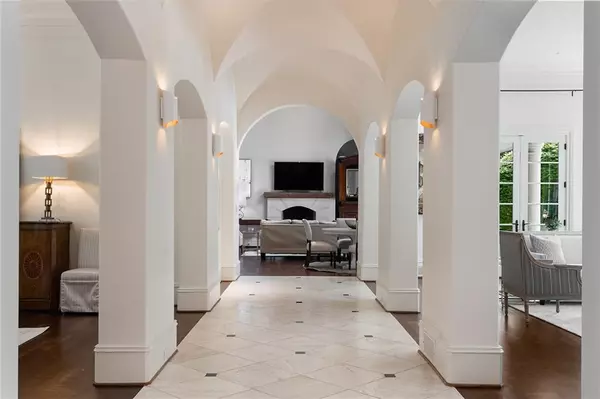For more information regarding the value of a property, please contact us for a free consultation.
3452 Woodhaven RD NW Atlanta, GA 30305
Want to know what your home might be worth? Contact us for a FREE valuation!

Our team is ready to help you sell your home for the highest possible price ASAP
Key Details
Sold Price $4,400,000
Property Type Single Family Home
Sub Type Single Family Residence
Listing Status Sold
Purchase Type For Sale
Square Footage 9,147 sqft
Price per Sqft $481
Subdivision Woodhaven Estates
MLS Listing ID 7398598
Sold Date 07/09/24
Style French Provincial,Traditional
Bedrooms 6
Full Baths 7
Half Baths 3
Construction Status Resale
HOA Y/N No
Originating Board First Multiple Listing Service
Year Built 2005
Annual Tax Amount $66,151
Tax Year 2023
Lot Size 1.640 Acres
Acres 1.64
Property Description
Welcome to this elegant custom-built estate in the heart of Tuxedo Park. First time on the market, giving you an opportunity to live on one of Buckhead's most sought-after streets. Gated entrance and meandering driveway sit on 1.65 acres lends itself to added privacy and security.
Step inside to be greeted by exquisite architectural details, soaring ceilings and an abundance of natural light flowing through walls of windows. The main level boasts a stunning curved staircase, open floor plan and gleaming American Walnut floors. Stately fireside study with wood beams and custom floor-to-ceiling shelving is perfect for cozy evenings. The primary suite features a limestone surround fireplace and barrel-vaulted ceiling with private access to cozy fireside lanai. The expansive bathroom has both his and her water closets and separate closets.
Upstairs, you'll find 4 ensuite bedrooms with ample storage. A second laundry room is a convenient option and elevator access to all 3 floors. The terrace level is perfect for entertaining with a stone and brick wine cellar and tasting room accented with a barreled cedar plank ceiling. The 6th ensuite bedroom, currently used as a gym, has access to a private patio.
Set foot outside to enjoy a heated salt-water Gunite pool with an infinity edge and spa. Bluestone patio connects two outdoor living spaces with a private restroom and pool shower. Backyard is a true oasis, offering wooded privacy within the heart of the city. Don't miss your opportunity to own this stunning property – schedule a showing today!
Location
State GA
County Fulton
Lake Name None
Rooms
Bedroom Description Master on Main,Oversized Master,Sitting Room
Other Rooms None
Basement Daylight, Exterior Entry, Finished, Finished Bath, Full, Interior Entry
Main Level Bedrooms 1
Dining Room Butlers Pantry, Seats 12+
Interior
Interior Features Beamed Ceilings, Central Vacuum, Double Vanity, Elevator, Entrance Foyer, High Ceilings 10 ft Lower, High Ceilings 10 ft Main, High Ceilings 10 ft Upper, High Speed Internet, His and Hers Closets, Walk-In Closet(s), Wet Bar
Heating Central, Forced Air, Natural Gas, Zoned
Cooling Ceiling Fan(s), Central Air, Zoned
Flooring Carpet, Hardwood
Fireplaces Number 7
Fireplaces Type Basement, Gas Log, Gas Starter, Keeping Room, Master Bedroom, Outside
Window Features Insulated Windows
Appliance Dishwasher, Disposal, Double Oven, Electric Oven, Gas Range, Gas Water Heater, Microwave, Range Hood, Refrigerator, Self Cleaning Oven, Tankless Water Heater
Laundry Laundry Room, Main Level, Upper Level
Exterior
Exterior Feature Permeable Paving, Private Entrance, Private Yard
Parking Features Attached, Driveway, Garage, Garage Door Opener, Kitchen Level
Garage Spaces 4.0
Fence Invisible, Wrought Iron
Pool Gunite, Heated, In Ground, Salt Water
Community Features Near Public Transport, Near Schools, Near Shopping, Near Trails/Greenway, Public Transportation, Street Lights
Utilities Available Cable Available, Electricity Available, Natural Gas Available, Phone Available, Sewer Available, Underground Utilities, Water Available
Waterfront Description Creek
View Other
Roof Type Ridge Vents,Shingle
Street Surface Asphalt
Accessibility Accessible Bedroom
Handicap Access Accessible Bedroom
Porch Covered, Patio, Side Porch
Total Parking Spaces 4
Private Pool false
Building
Lot Description Back Yard, Creek On Lot, Front Yard, Private, Sloped, Wooded
Story Three Or More
Foundation Concrete Perimeter, Slab
Sewer Public Sewer
Water Public
Architectural Style French Provincial, Traditional
Level or Stories Three Or More
Structure Type Brick 4 Sides,Stone,Stucco
New Construction No
Construction Status Resale
Schools
Elementary Schools Jackson - Atlanta
Middle Schools Willis A. Sutton
High Schools North Atlanta
Others
Senior Community no
Restrictions false
Tax ID 17 0141 LL0450
Acceptable Financing Cash, Conventional
Listing Terms Cash, Conventional
Financing no
Special Listing Condition None
Read Less

Bought with Hirsh Real Estate Buckhead.com




