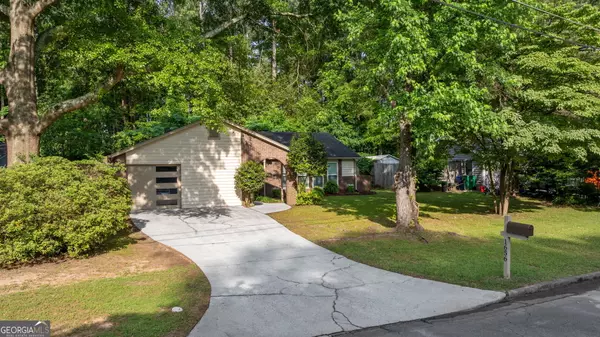Bought with Amberlyn Chillman • Atlanta Communities
For more information regarding the value of a property, please contact us for a free consultation.
1656 Northlake Springs CT Decatur, GA 30033
Want to know what your home might be worth? Contact us for a FREE valuation!

Our team is ready to help you sell your home for the highest possible price ASAP
Key Details
Sold Price $579,000
Property Type Single Family Home
Sub Type Single Family Residence
Listing Status Sold
Purchase Type For Sale
Square Footage 1,627 sqft
Price per Sqft $355
Subdivision Northlake Springs
MLS Listing ID 10313726
Sold Date 07/12/24
Style Ranch,Contemporary
Bedrooms 3
Full Baths 2
Construction Status Resale
HOA Y/N No
Year Built 1976
Annual Tax Amount $7,587
Tax Year 2023
Lot Size 0.300 Acres
Property Description
Welcome to your dream home! This completely renovated, one-level residence is nestled in a quiet cul-de-sac inside the perimeter. With 3 bedrooms and 2 bathrooms, this charming home offers a spacious, open floor plan perfect for modern living. Step inside and you'll find a kitchen that overlooks a cozy fireside great room with a vaulted ceiling, ideal for entertaining and family gatherings. The large master suite is a true retreat, featuring a private bath with a separate vanity and a barn door for added charm. The flexible bonus room off the garage is perfect for an office, home gym, or playroom, adapting easily to your family's needs. New timber-guard waterproof laminate flooring runs throughout the home, adding warmth and elegance. Recent upgrades include a new Trane HVAC system with an Ecobee thermostat and mobile app, a tankless hot water heater (not yet installed) with mobile app, new stainless steel appliances, and a new garage door with an opener that can be controlled via mobile app. The fenced-in yard provides a safe and private outdoor space, ideal for children and pets. This home has undergone extensive renovations, including a stunning kitchen renovation with granite countertops, garbage disposal, and a kitchen hood; beautifully updated master and guest bathrooms; new siding on the back and garage; new exterior and interior paint; new windows (15); new back sliding door and new exterior door in the garage; new stone wall with toppers; new backyard patio (~850 sqft+); expanded backyard to the edge of the property with a new wood fence; new fireplace chimney cap; new storage shed; new whole-house water cutoff valve; and a new attic fan. Conveniently located with easy access to Emory, CDC, Downtown Decatur, and major interstates, this home offers both tranquility and convenience. It is situated in a top-rated school district, making it an excellent choice for families. This delightful home has everything you need for comfortable, modern living. Don't miss your chance to make it yours. Schedule your private tour today and discover all the wonderful features this home has to offer.
Location
State GA
County Dekalb
Rooms
Basement None
Main Level Bedrooms 3
Interior
Interior Features High Ceilings, Double Vanity, Master On Main Level, Other, Vaulted Ceiling(s)
Heating Central
Cooling Central Air, Ceiling Fan(s)
Flooring Carpet, Hardwood
Fireplaces Number 1
Fireplaces Type Family Room
Exterior
Parking Features Kitchen Level
Garage Spaces 2.0
Fence Fenced
Community Features None
Utilities Available Cable Available, Electricity Available, Natural Gas Available, Sewer Connected, Water Available
Roof Type Composition
Building
Story One
Sewer Public Sewer
Level or Stories One
Construction Status Resale
Schools
Elementary Schools Briarlake
Middle Schools Henderson
High Schools Lakeside
Others
Financing Conventional
Read Less

© 2024 Georgia Multiple Listing Service. All Rights Reserved.




