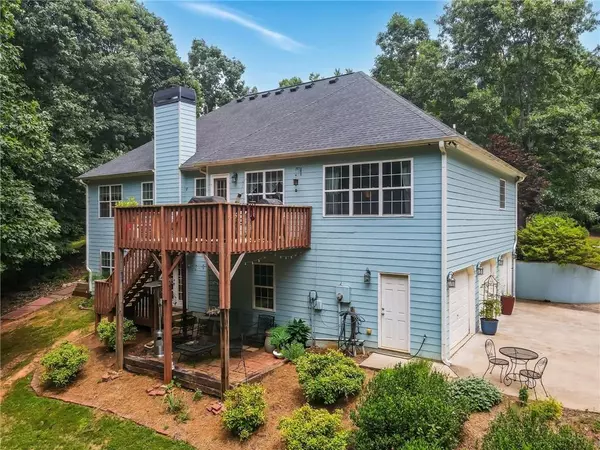For more information regarding the value of a property, please contact us for a free consultation.
117 Hammond DR Canton, GA 30114
Want to know what your home might be worth? Contact us for a FREE valuation!

Our team is ready to help you sell your home for the highest possible price ASAP
Key Details
Sold Price $550,000
Property Type Single Family Home
Sub Type Single Family Residence
Listing Status Sold
Purchase Type For Sale
Square Footage 4,109 sqft
Price per Sqft $133
Subdivision Fox Hills
MLS Listing ID 7405596
Sold Date 07/15/24
Style Craftsman,Ranch,Traditional
Bedrooms 4
Full Baths 3
Construction Status Resale
HOA Fees $145
HOA Y/N Yes
Originating Board First Multiple Listing Service
Year Built 2004
Annual Tax Amount $837
Tax Year 2023
Lot Size 1.260 Acres
Acres 1.26
Property Description
WALK TO THE LAKE from this luxury ranch on full basement. There are too many upgrades to list in this incredible home, but you're sure to fall in love with the 3 car garage, beautifully finished daylight basement, luxurious owner's suite complete with custom bathroom, and the updated kitchen. The backyard is your own private oasis complete with raised garden beds, an oversized shed for storage, and a trail leading from your backyard to the lake. There's also a gorgeous deck on the back of the house, making it the perfect home for entertaining both inside and out. As if that's not enough to make you fall in love, there's no need to worry about high HOA fees, as the neighborhood only charges $145 a year. You'll also be located within Cherokee County which offers fantastic tax exemptions for seniors, making this the perfect forever home. In other words, it truly checks every box you've been searching for. You won't want to miss this incredible house, so schedule your showing today!
Location
State GA
County Cherokee
Lake Name Allatoona
Rooms
Bedroom Description In-Law Floorplan,Master on Main,Roommate Floor Plan
Other Rooms Shed(s)
Basement Driveway Access, Finished, Finished Bath, Full, Interior Entry, Walk-Out Access
Main Level Bedrooms 3
Dining Room Open Concept, Separate Dining Room
Interior
Interior Features Bookcases, Double Vanity, Entrance Foyer, Tray Ceiling(s), Walk-In Closet(s), Other
Heating Central, Zoned
Cooling Ceiling Fan(s), Central Air
Flooring Carpet, Laminate, Vinyl
Fireplaces Number 1
Fireplaces Type Family Room, Living Room, Masonry
Window Features Double Pane Windows,Insulated Windows
Appliance Dishwasher, Gas Cooktop, Gas Oven, Microwave, Refrigerator, Other
Laundry In Hall, Laundry Closet, Main Level
Exterior
Exterior Feature Garden, Lighting, Private Yard, Rain Gutters, Storage
Parking Features Drive Under Main Level, Garage, Garage Door Opener, Garage Faces Side
Garage Spaces 3.0
Fence None
Pool None
Community Features None
Utilities Available Electricity Available, Natural Gas Available, Underground Utilities
Waterfront Description None
View Trees/Woods, Water
Roof Type Composition,Shingle
Street Surface Paved
Accessibility None
Handicap Access None
Porch Deck, Front Porch
Total Parking Spaces 6
Private Pool false
Building
Lot Description Back Yard, Front Yard, Private, Sloped, Wooded
Story Two
Foundation Slab
Sewer Septic Tank
Water Public
Architectural Style Craftsman, Ranch, Traditional
Level or Stories Two
Structure Type Concrete
New Construction No
Construction Status Resale
Schools
Elementary Schools J. Knox
Middle Schools Teasley
High Schools Cherokee
Others
Senior Community no
Restrictions false
Tax ID 21N07A 018
Special Listing Condition None
Read Less

Bought with Keller Williams Realty Partners




