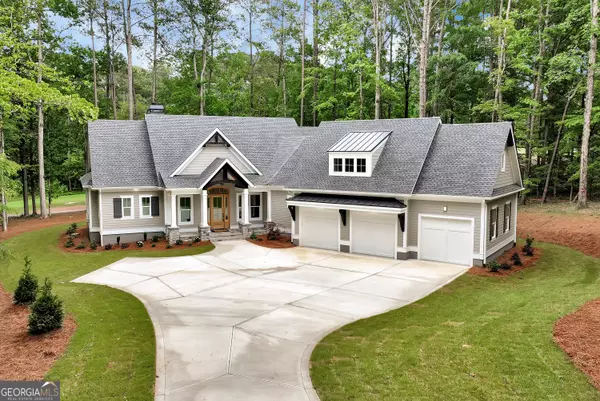Bought with Brian Quinn • Coldwell Banker Lake Oconee
For more information regarding the value of a property, please contact us for a free consultation.
1130 Lake DR Greensboro, GA 30642
Want to know what your home might be worth? Contact us for a FREE valuation!

Our team is ready to help you sell your home for the highest possible price ASAP
Key Details
Sold Price $1,059,000
Property Type Single Family Home
Sub Type Single Family Residence
Listing Status Sold
Purchase Type For Sale
Square Footage 3,154 sqft
Price per Sqft $335
Subdivision Harbor Club
MLS Listing ID 10301279
Sold Date 07/16/24
Style Craftsman,Traditional
Bedrooms 4
Full Baths 3
Construction Status New Construction
HOA Fees $1,500
HOA Y/N Yes
Year Built 2024
Annual Tax Amount $415
Tax Year 2023
Lot Size 0.690 Acres
Property Description
CUSTOM NEW CONSTRUCTION! Built by PeachState Custom Homes. Located in the highly desirable Gated Golf Community of Harbor Club in the Lake Oconee area. This home is Complete...Beautiful....and Move in Ready! On the main floor living space the home offers 3 bedrooms, 3 bathrooms, office/flex space and an oversized 3 car garage with extra storage room....upstairs features 4th bedroom or bonus room and 4th bathroom+ attics storage space. From the time you enter the home you will love the open concept with expansive views of the golf course from almost very window with vaulted high ceilings in the living room, wood or gas burning fireplace and 10ft ceilings through out. One of the focal points of the home is the kitchen with its custom double stack cabinets with built in china cabinet, upper and undermount lighting, quartz countertops and backsplash, ZLine appliances, induction cooktop, wine cooler and not to forget the huge island making this great for entertaining. The sizeable master suite also boasts vaulted ceilings, lots of natural light, great views and a lovely bathroom with quartz countertops, dual sinks, free standing tub with a fantastic large walk in closet with custom shelving and drawers. Additional features include engineered hard wood flooring throughout main floor living area and bedrooms, spray foam insulation, water softener, reverse osmosis system, crown molding and much more. Make your appointment today to come and check it out for yourself. Harbor Club amenities include an award winning golf course, marina with boat storage, clubhouse, fitness center, dog park, tennis and pickle ball courts. Separate social membership and golf memberships available.
Location
State GA
County Greene
Rooms
Basement None
Main Level Bedrooms 3
Interior
Interior Features Double Vanity, High Ceilings, Master On Main Level, Separate Shower, Soaking Tub, Split Bedroom Plan, Tile Bath, Vaulted Ceiling(s), Walk-In Closet(s), Wine Cellar
Heating Central, Electric
Cooling Central Air, Electric
Flooring Carpet, Hardwood, Tile
Fireplaces Number 1
Fireplaces Type Gas Starter, Living Room, Masonry
Exterior
Parking Features Attached, Garage, Garage Door Opener, Storage
Community Features Boat/Camper/Van Prkg, Clubhouse, Fitness Center, Gated, Golf, Lake, Marina, None, Playground, Pool, Street Lights, Tennis Court(s)
Utilities Available Cable Available, Electricity Available, High Speed Internet, Natural Gas Available, Propane
Waterfront Description No Dock Or Boathouse
Roof Type Composition,Metal
Building
Story Two
Foundation Slab
Sewer Public Sewer
Level or Stories Two
Construction Status New Construction
Schools
Elementary Schools Greene County Primary
Middle Schools Anita White Carson
High Schools Greene County
Others
Acceptable Financing Cash, Conventional
Listing Terms Cash, Conventional
Financing Conventional
Special Listing Condition Agent/Seller Relationship, Covenants/Restrictions
Read Less

© 2024 Georgia Multiple Listing Service. All Rights Reserved.
GET MORE INFORMATION





