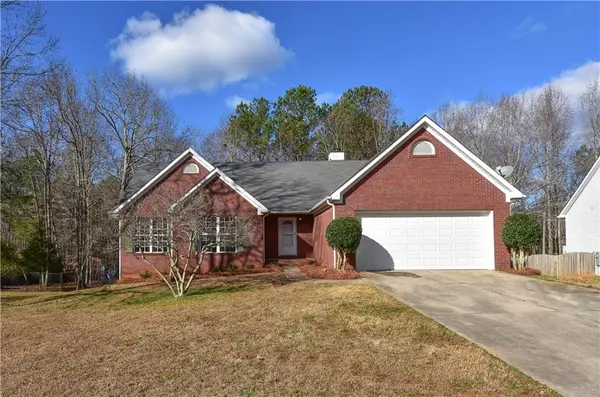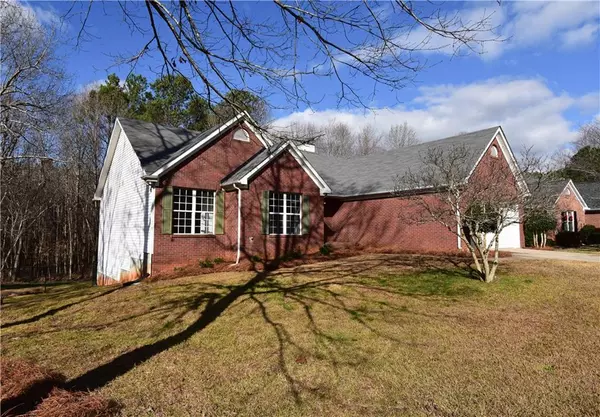For more information regarding the value of a property, please contact us for a free consultation.
6105 BACK BAY CIR Flowery Branch, GA 30542
Want to know what your home might be worth? Contact us for a FREE valuation!

Our team is ready to help you sell your home for the highest possible price ASAP
Key Details
Sold Price $430,000
Property Type Single Family Home
Sub Type Single Family Residence
Listing Status Sold
Purchase Type For Sale
Square Footage 3,066 sqft
Price per Sqft $140
Subdivision West Port Bay
MLS Listing ID 7364555
Sold Date 07/03/24
Style Ranch
Bedrooms 3
Full Baths 3
Construction Status Resale
HOA Y/N No
Originating Board First Multiple Listing Service
Year Built 1996
Annual Tax Amount $3,007
Tax Year 2023
Lot Size 0.611 Acres
Acres 0.611
Property Description
Did you order a Ranch with Everything?! This Newly Updated home has it all and NO HOA! Priced to Sell! 3 bed/2bath, Oversized Master Suite w Beautiful Updated Master Bath, New Tile Shower, New Tile Flooring, New Soaking Tub, New Paint, New Flooring throughout, New Stainless Steel Appliances including Gas Stove with Grill, New Quartz Countertops and Nickel Faucets, all New Lighting, New Doors, New Double Pane Windows, Easy Access Pantry, Large Laundry Room, Lovely Daylight Breakfast Area, Separate Dining Room, Marble Fireplace, Large Back Deck overlooking Large Private Fenced Backyard for viewing wildlife and enjoying peace and quiet, room for a garden and Shed for Storage. The Full, Large Daylight Basement is nearly Finished with Full Bathroom and Plumbed for Kitchen. Large rooms for potential Family Room, Entertainment Room, and Bedroom. This home is just minutes from Van Pugh Park, Aqualand and Lake Lanier Islands. Minutes to downtown Flowery Branch or Buford, shopping and restaurants galore, easy access to I-985, straight shot to downtown Atlanta and Hartsfield Airport.
Location
State GA
County Hall
Lake Name None
Rooms
Bedroom Description Master on Main,Oversized Master
Other Rooms Shed(s)
Basement Daylight, Exterior Entry, Finished Bath, Full, Interior Entry
Main Level Bedrooms 3
Dining Room Separate Dining Room
Interior
Interior Features Crown Molding, Double Vanity, Entrance Foyer, Tray Ceiling(s), Walk-In Closet(s)
Heating Central
Cooling Central Air
Flooring Vinyl
Fireplaces Number 1
Fireplaces Type Family Room, Gas Starter
Window Features Double Pane Windows
Appliance Dishwasher, Gas Oven, Gas Range, Gas Water Heater, Microwave, Refrigerator
Laundry Laundry Room, Main Level
Exterior
Exterior Feature Private Yard, Rear Stairs
Parking Features Driveway, Garage, Garage Faces Front, Kitchen Level, Level Driveway
Garage Spaces 2.0
Fence Back Yard
Pool None
Community Features None
Utilities Available Cable Available, Electricity Available, Natural Gas Available, Underground Utilities
Waterfront Description None
View Other
Roof Type Composition
Street Surface Paved
Accessibility None
Handicap Access None
Porch Deck
Total Parking Spaces 4
Private Pool false
Building
Lot Description Back Yard, Front Yard, Level
Story One
Foundation Combination
Sewer Septic Tank
Water Public
Architectural Style Ranch
Level or Stories One
Structure Type Brick Front,Vinyl Siding
New Construction No
Construction Status Resale
Schools
Elementary Schools Flowery Branch
Middle Schools West Hall
High Schools West Hall
Others
Senior Community no
Restrictions false
Tax ID 08138 002075
Special Listing Condition None
Read Less

Bought with Dream Homes Realty, Inc.




