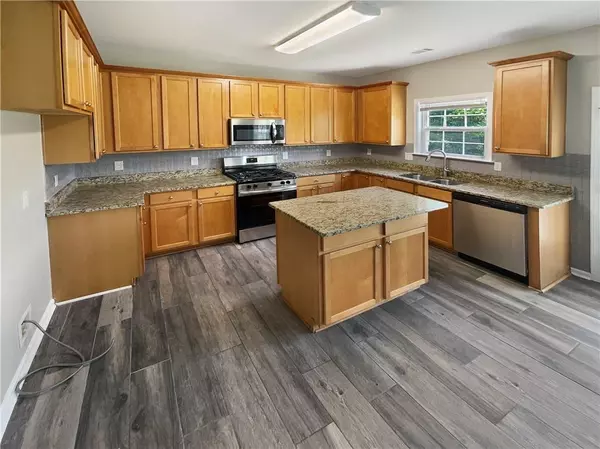For more information regarding the value of a property, please contact us for a free consultation.
631 Roxtree CT Buford, GA 30518
Want to know what your home might be worth? Contact us for a FREE valuation!

Our team is ready to help you sell your home for the highest possible price ASAP
Key Details
Sold Price $509,600
Property Type Single Family Home
Sub Type Single Family Residence
Listing Status Sold
Purchase Type For Sale
Square Footage 2,709 sqft
Price per Sqft $188
Subdivision Roxwood Park
MLS Listing ID 7379142
Sold Date 07/19/24
Style Traditional
Bedrooms 5
Full Baths 3
Construction Status Resale
HOA Fees $600
HOA Y/N Yes
Originating Board First Multiple Listing Service
Year Built 2003
Annual Tax Amount $4,539
Tax Year 2022
Lot Size 10,018 Sqft
Acres 0.23
Property Description
Welcome to your next abode filled with fantastic features. The charming fireplace instantly offers a warm invitation as you walk into the living room painted with a sophisticated and neutral color paint scheme. The kitchen features a practical kitchen island and an accented backsplash complimenting all stainless steel appliances that are included. The primary bedroom doesn't disappoint with its ample walk-in closet offering plenty of storage space. The attached primary bathroom is nothing short of luxurious, outfitted with double sinks for convenience, alongside a separate tub and shower for a spa-like experience at home. Step through the doors onto the patio to enjoy the fresh air in the comfort of your private outdoor space. From top to bottom, this house gleams with fresh interior and exterior paint, manifesting an ambiance of newness and modernity throughout the home. You'll notice the fine details and thoughtful design that make this property feel just like a picture-perfect home.
Location
State GA
County Gwinnett
Lake Name None
Rooms
Bedroom Description None
Other Rooms None
Basement None
Main Level Bedrooms 1
Dining Room Separate Dining Room
Interior
Interior Features Other
Heating Central, Natural Gas
Cooling Central Air
Flooring Carpet, Ceramic Tile
Fireplaces Number 1
Fireplaces Type Family Room
Window Features None
Appliance Dishwasher, Gas Range, Microwave
Laundry Main Level
Exterior
Exterior Feature Other
Parking Features Attached, Garage
Garage Spaces 2.0
Fence None
Pool None
Community Features Pool, Tennis Court(s)
Utilities Available Electricity Available, Natural Gas Available, Sewer Available
Waterfront Description None
View Other
Roof Type Composition
Street Surface Paved
Accessibility None
Handicap Access None
Porch None
Private Pool false
Building
Lot Description Other
Story Two
Foundation Slab
Sewer Public Sewer
Water Public
Architectural Style Traditional
Level or Stories Two
Structure Type Brick 4 Sides,Brick Veneer,Cement Siding
New Construction No
Construction Status Resale
Schools
Elementary Schools Sugar Hill - Gwinnett
Middle Schools Lanier
High Schools Lanier
Others
Senior Community no
Restrictions true
Tax ID R7215 254
Acceptable Financing Cash, Conventional, FHA, VA Loan
Listing Terms Cash, Conventional, FHA, VA Loan
Special Listing Condition None
Read Less

Bought with Non FMLS Member




