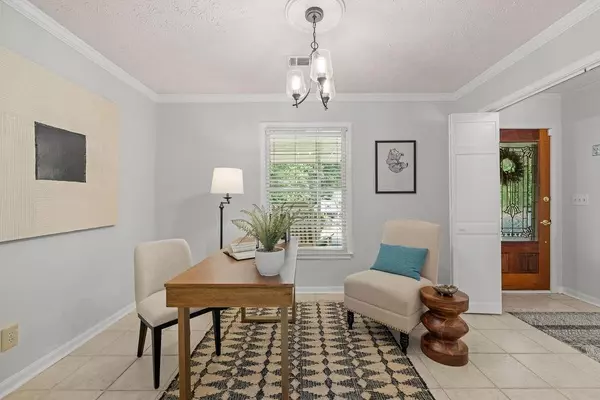For more information regarding the value of a property, please contact us for a free consultation.
3756 Southgate DR SW Lilburn, GA 30047
Want to know what your home might be worth? Contact us for a FREE valuation!

Our team is ready to help you sell your home for the highest possible price ASAP
Key Details
Sold Price $440,000
Property Type Single Family Home
Sub Type Single Family Residence
Listing Status Sold
Purchase Type For Sale
Square Footage 2,064 sqft
Price per Sqft $213
Subdivision Foxmoor
MLS Listing ID 7398370
Sold Date 07/23/24
Style Ranch,Traditional
Bedrooms 3
Full Baths 2
Half Baths 1
Construction Status Resale
HOA Y/N No
Originating Board First Multiple Listing Service
Year Built 1984
Annual Tax Amount $922
Tax Year 2023
Lot Size 0.570 Acres
Acres 0.57
Property Description
Beautiful STEPLESS RANCH home nestled on a private 0.57-acre lot with a pool! This home offers abundant space for comfortable living and entertaining, along with plenty of outdoor space for enjoyment and privacy. The expansive covered front porch is perfect for relaxing and listening to the water fountain. The gorgeous fenced backyard features two separate buildings for extra storage, a workshop, or hobby space. This home boasts two beautifully updated bathrooms and a half bathroom for guests. The inviting living room features vaulted ceilings and a stone fireplace with remote control for cozy evenings. There is also a separate dining room and office. The garage has been updated with new flooring, providing a clean and modern space for storage needs. Relax on the expansive screened-in back porch, the perfect place to enjoy the outdoors while overlooking the stunning saline pool, complete with a waterfall feature. Professional landscaping includes mature Japanese Maple trees that provide both beauty and privacy. Additional features include an irrigation system and ample attic storage space for all your seasonal items. Don't miss the opportunity to make this your dream home.
Location
State GA
County Gwinnett
Lake Name None
Rooms
Bedroom Description Master on Main
Other Rooms Shed(s), Workshop
Basement None
Main Level Bedrooms 3
Dining Room Separate Dining Room
Interior
Interior Features Entrance Foyer
Heating Central, Forced Air, Natural Gas
Cooling Ceiling Fan(s), Central Air, Electric
Flooring Carpet, Ceramic Tile, Laminate
Fireplaces Number 1
Fireplaces Type Family Room, Gas Log, Gas Starter
Window Features None
Appliance Dishwasher, Electric Range, Gas Water Heater, Microwave, Refrigerator
Laundry Electric Dryer Hookup, In Kitchen, Laundry Closet
Exterior
Exterior Feature Storage
Parking Features Attached, Garage, Garage Door Opener, Garage Faces Front, Kitchen Level
Garage Spaces 2.0
Fence Back Yard, Fenced, Wood
Pool In Ground, Salt Water, Waterfall
Community Features None
Utilities Available Cable Available, Electricity Available, Natural Gas Available, Phone Available, Sewer Available, Water Available
Waterfront Description None
View Pool, Trees/Woods
Roof Type Composition,Shingle
Street Surface Concrete
Accessibility None
Handicap Access None
Porch Covered, Enclosed, Front Porch, Rear Porch, Screened
Private Pool false
Building
Lot Description Back Yard, Front Yard, Landscaped, Level, Private, Sprinklers In Front
Story One
Foundation Slab
Sewer Public Sewer
Water Public
Architectural Style Ranch, Traditional
Level or Stories One
Structure Type Frame
New Construction No
Construction Status Resale
Schools
Elementary Schools Gwin Oaks
Middle Schools Five Forks
High Schools Brookwood
Others
Senior Community no
Restrictions false
Tax ID R6104 034
Special Listing Condition None
Read Less

Bought with Virtual Properties Realty.com




