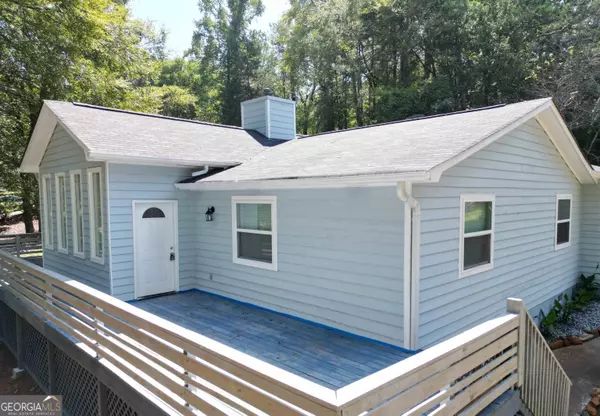Bought with Aareonne Johnson • Joe Stockdale Real Estate
For more information regarding the value of a property, please contact us for a free consultation.
7573 Sunstone DR Jonesboro, GA 30236
Want to know what your home might be worth? Contact us for a FREE valuation!

Our team is ready to help you sell your home for the highest possible price ASAP
Key Details
Sold Price $273,000
Property Type Single Family Home
Sub Type Single Family Residence
Listing Status Sold
Purchase Type For Sale
Square Footage 1,691 sqft
Price per Sqft $161
Subdivision Tiffany
MLS Listing ID 10290862
Sold Date 07/22/24
Style Ranch
Bedrooms 3
Full Baths 2
Construction Status Updated/Remodeled
HOA Y/N No
Year Built 1987
Annual Tax Amount $2,563
Tax Year 2022
Lot Size 0.500 Acres
Property Description
Looking for something new but do not want to pay new construction price? This home will dazzle you with all the upgrades! Home has been done from roof to floors from new kitchen and baths to new HVAC system! Beautiful ranch on a corner lot in a cul de sac! Tons of decking all around the home for great entertaining! Pull into the garage and walk right into your new kitchen! All new cabinets, new stainless-steel appliances INCLUDING A NEW FRIGERATOR and countertops. Great dining area that has French doors that open to the back deck perfect for cookouts! Huge family room with fireplace and high lofted ceilings. Split bedroom floor plan with a master bedroom to die for! Awesome bath with spa soaking tub and new custom tile separate shower, new double vanities and new carpet and tile floors in the bath. Secondary bedrooms are large! Set on the other side of the family room from the master. New bathroom between both bedrooms which both have large closets and new carpet and all fresh paint inside and out! Text listing agent Shawn Sullivan directly for a vidoe walk through!
Location
State GA
County Clayton
Rooms
Basement Crawl Space
Main Level Bedrooms 3
Interior
Interior Features Vaulted Ceiling(s), Soaking Tub, Separate Shower, Tile Bath, Walk-In Closet(s), Master On Main Level, Split Bedroom Plan
Heating Central
Cooling Electric, Ceiling Fan(s), Central Air
Flooring Hardwood, Tile, Carpet, Vinyl
Fireplaces Number 1
Exterior
Parking Features Garage Door Opener, Garage, Kitchen Level, Off Street
Community Features None
Utilities Available Cable Available, Sewer Connected, Electricity Available, High Speed Internet, Natural Gas Available, Phone Available, Sewer Available, Water Available
Roof Type Composition
Building
Story One
Sewer Septic Tank
Level or Stories One
Construction Status Updated/Remodeled
Schools
Elementary Schools Mount Zion Primary/Elementary
Middle Schools Roberts
High Schools Mount Zion
Others
Financing FHA
Read Less

© 2024 Georgia Multiple Listing Service. All Rights Reserved.




