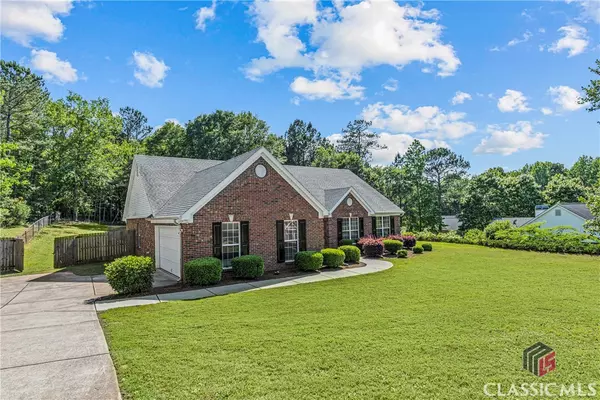Bought with OCC Realty Co.
For more information regarding the value of a property, please contact us for a free consultation.
1101 Rolling Glen DR Bishop, GA 30621
Want to know what your home might be worth? Contact us for a FREE valuation!

Our team is ready to help you sell your home for the highest possible price ASAP
Key Details
Sold Price $492,900
Property Type Single Family Home
Sub Type Single Family Residence
Listing Status Sold
Purchase Type For Sale
Square Footage 2,280 sqft
Price per Sqft $216
Subdivision Rolling Glen
MLS Listing ID 1017157
Sold Date 07/26/24
Style Ranch
Bedrooms 4
Full Baths 3
HOA Fees $25/ann
HOA Y/N Yes
Year Built 2003
Annual Tax Amount $69
Tax Year 2023
Lot Size 0.780 Acres
Acres 0.78
Property Description
Welcome to your charming retreat just south of Watkinsville! Nestled in the serene beauty of Oconee County, this inviting one-level, four-sided brick home boasts the perfect blend of comfort and convenience. This home sits graciously on nearly an acre surrounded by greenspace and one neighbor.
Step inside to discover an airy open floor plan, seamlessly blending living, dining, and kitchen areas. Entertain with ease in the additional large sunroom/family room, offering abundant natural light and tranquil views of the surrounding greenery. Unwind in the expansive primary bedroom, featuring a spacious sitting area, walk-in closet, and a ensuite bathroom complete with a soothing tub, separate shower, and double vanities. Privacy is paramount with the fourth bedroom, which enjoys its own dedicated bathroom and a placement on the opposite side of the house from the other bedrooms.
Outside, the backyard beckons with a cozy fenced area perfect for pets or children to play safely. Beyond lies a vast expanse of wooded bliss, providing endless opportunities for exploration and relaxation.
This home has been thoughtfully upgraded with new flooring, new HVAC (2021), and new roof (2018) ensuring both style and durability for years to come. Embrace the tranquility of country living while still enjoying the convenience of nearby amenities. Don't miss your chance to make this dream retreat your own! Schedule your viewing today.
Location
State GA
County Oconee Co.
Community Sidewalks
Rooms
Main Level Bedrooms 4
Interior
Interior Features Tray Ceiling(s), Ceiling Fan(s), Fireplace, Pantry, Vaulted Ceiling(s), Window Treatments, Main Level Primary, Programmable Thermostat
Heating Central
Cooling Electric
Flooring Luxury Vinyl, Luxury VinylPlank, Tile
Fireplaces Type One
Fireplace Yes
Appliance Dishwasher, Microwave, Oven, Range, Refrigerator, Smooth Cooktop, Stove
Exterior
Parking Features Attached, Garage, Garage Door Opener, Parking Available
Garage Spaces 2.0
Garage Description 2.0
Community Features Sidewalks
Utilities Available Underground Utilities
Waterfront Description None
Water Access Desc Public
Total Parking Spaces 2
Building
Lot Description Level
Entry Level One
Foundation Brick/Mortar, Slab
Sewer Septic Tank
Water Public
Architectural Style Ranch
Level or Stories One
Schools
Elementary Schools High Shoals Elementary
Middle Schools Oconee County Middle
High Schools Oconee High School
Others
HOA Fee Include None
Tax ID A07-C0-37A
Financing Conventional
Special Listing Condition None
Read Less

GET MORE INFORMATION





