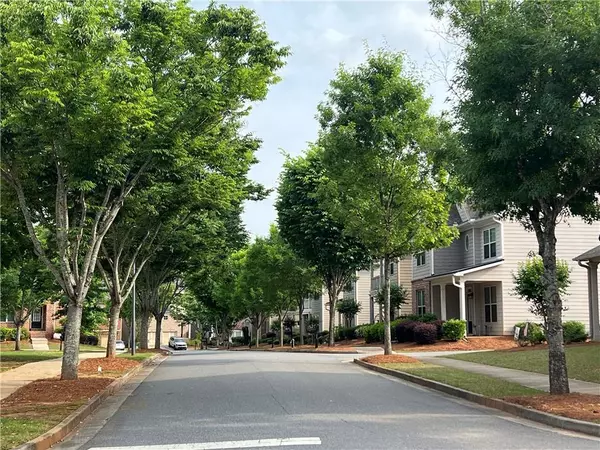For more information regarding the value of a property, please contact us for a free consultation.
558 Myrtle Trace LN Suwanee, GA 30024
Want to know what your home might be worth? Contact us for a FREE valuation!

Our team is ready to help you sell your home for the highest possible price ASAP
Key Details
Sold Price $600,000
Property Type Single Family Home
Sub Type Single Family Residence
Listing Status Sold
Purchase Type For Sale
Square Footage 2,770 sqft
Price per Sqft $216
Subdivision Highland Station
MLS Listing ID 7404127
Sold Date 07/19/24
Style Craftsman,Traditional
Bedrooms 4
Full Baths 2
Half Baths 1
Construction Status Resale
HOA Fees $1,180
HOA Y/N Yes
Originating Board First Multiple Listing Service
Year Built 2006
Annual Tax Amount $4,549
Tax Year 2023
Lot Size 3,920 Sqft
Acres 0.09
Property Description
NORTH GWINNETT HIGH SCHOOL district! This lovely, updated home is nestled in a cul de sac in the quiet, swim community of tree-lined streets of Highland Station. LOCATION can't be beat! Less than a mile from I-85, 3 blocks to Satellite Blvd, 5 minutes to Suwanee Town Center and Buford Highway! Walk to shops and restaurants! This lovely home has 4 beds, 2.5 baths on spacious unfinished basement, 2 huge decks and fenced backyard! This craftsman style beauty has tons of character on the beautiful brick front elevation featuring many architectural details. As you enter the home from the covered front porch, you are welcomed in a gracious, bright foyer. Elegant extensive trim detail including columns in formal dining room, 10-inch base boards main floor, cased openings, crown molding on main and master and more! So many oversize windows give a light and airy feeling to kitchen and family room. Kitchen has grey cabinets with oversized white island, granite counter tops, upgraded tile backsplash, large single bowl sink with gooseneck faucet. Stainless KitchenAid appliances were added in 2020! Roomy breakfast room off of kitchen has a serene view of deck and trees. Exquisite formal dining room had extensive trim work, trey ceiling and butler's pantry in nearby mud room. Fresh paint on exterior trim, decks, bedrooms, kitchen and more! Elegant site-stained hardwood floors on entire main floor and brand new carpet upstairs! Family room features a vaulted ceiling and gas fireplace with beautiful trim surround. Lovely primary bedroom has deep trey ceiling. Primary bath has dual vanity, water closet, whirlpool tub and roomy separate tile shower. There is a study nook/landing at the top of the stairs and 3 generous sized secondary bedrooms upstairs. Large linen closet in hall and second linen closet in hall bath. Great sized laundry room too! Lawn maintenance and trash included in HOA! Don't miss out on this investor-friendly home! NO RENTAL RESTRICTIONS!
Location
State GA
County Gwinnett
Lake Name None
Rooms
Bedroom Description Oversized Master,Roommate Floor Plan
Other Rooms None
Basement Bath/Stubbed, Daylight, Exterior Entry, Full, Unfinished, Walk-Out Access
Dining Room Butlers Pantry, Seats 12+
Interior
Interior Features Cathedral Ceiling(s), Crown Molding, Double Vanity, Entrance Foyer, Entrance Foyer 2 Story, High Ceilings 9 ft Lower, High Ceilings 9 ft Main, High Speed Internet, Recessed Lighting, Tray Ceiling(s), Walk-In Closet(s)
Heating Central, Electric, Forced Air, Heat Pump
Cooling Ceiling Fan(s), Central Air, Electric, Multi Units
Flooring Carpet, Ceramic Tile, Hardwood, Wood
Fireplaces Number 1
Fireplaces Type Factory Built, Family Room, Gas Log, Glass Doors
Window Features Double Pane Windows,Shutters
Appliance Dishwasher, Disposal, ENERGY STAR Qualified Appliances, Gas Range, Microwave, Refrigerator, Self Cleaning Oven
Laundry Electric Dryer Hookup, In Hall, Laundry Room, Upper Level
Exterior
Exterior Feature Lighting, Rain Gutters, Rear Stairs
Parking Features Attached, Driveway, Garage, Garage Door Opener, Garage Faces Front, Kitchen Level
Garage Spaces 2.0
Fence Back Yard, Fenced
Pool None
Community Features Homeowners Assoc, Near Public Transport, Near Schools, Near Shopping, Near Trails/Greenway, Pool, Sidewalks, Street Lights
Utilities Available Cable Available, Electricity Available, Natural Gas Available, Phone Available, Sewer Available, Underground Utilities, Water Available
Waterfront Description None
View Trees/Woods
Roof Type Composition,Shingle
Street Surface Concrete,Paved
Accessibility None
Handicap Access None
Porch Deck, Front Porch
Private Pool false
Building
Lot Description Back Yard, Cul-De-Sac, Front Yard, Landscaped, Private, Wooded
Story Two
Foundation Concrete Perimeter
Sewer Public Sewer
Water Public
Architectural Style Craftsman, Traditional
Level or Stories Two
Structure Type Brick,Brick Front,Fiber Cement
New Construction No
Construction Status Resale
Schools
Elementary Schools Suwanee
Middle Schools North Gwinnett
High Schools North Gwinnett
Others
HOA Fee Include Maintenance Grounds,Reserve Fund,Swim,Trash
Senior Community no
Restrictions false
Tax ID R7193 570
Acceptable Financing 1031 Exchange, Cash, Conventional, FHA, VA Loan
Listing Terms 1031 Exchange, Cash, Conventional, FHA, VA Loan
Special Listing Condition None
Read Less

Bought with Wealthpoint Realty, LLC.




