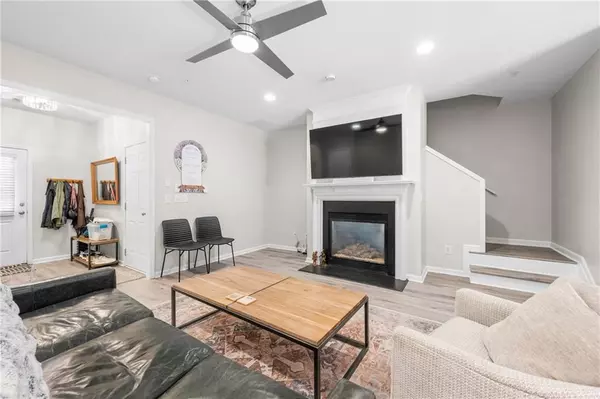For more information regarding the value of a property, please contact us for a free consultation.
270 Kigian TRL Woodstock, GA 30188
Want to know what your home might be worth? Contact us for a FREE valuation!

Our team is ready to help you sell your home for the highest possible price ASAP
Key Details
Sold Price $350,000
Property Type Townhouse
Sub Type Townhouse
Listing Status Sold
Purchase Type For Sale
Square Footage 1,620 sqft
Price per Sqft $216
Subdivision Preserve At Woodland Creek
MLS Listing ID 7408764
Sold Date 07/19/24
Style Townhouse
Bedrooms 3
Full Baths 2
Half Baths 1
Construction Status Resale
HOA Fees $85
HOA Y/N Yes
Originating Board First Multiple Listing Service
Year Built 2005
Annual Tax Amount $3,556
Tax Year 2023
Lot Size 1,306 Sqft
Acres 0.03
Property Description
Beautiful 2-story townhome located in the sought after Preserve At Woodland Creek! Nestled on one of the most quiet and secluded streets of the neighborhood. Three spacious bedrooms and 2 and 1/2 bathrooms of which have all been COMPLETELY RENOVATED. Less than 5 miles from DOWNTOWN WOODSTOCK, this open concept style of living space offers a dining area and kitchen on the main floor with updated, dimmable and recessed lighting. Gorgeous LVP floors throughout the entire home. The living room is complimented by a gas fireplace with electrical outlets installed for mounting your media equipment above the mantle. Recently purchased stainless steel, four-door refrigerator and gas range are less than 2 years old. The generously sized master bedroom with tray ceiling, ceiling fan and walk-in closet overlooks the quaint, private back yard. Inside the completely renovated, master bathroom you'll find double sinks and a huge walk-in shower with rainfall heads and seperate hand sprayer. Additional custom bathroom lighting and wall paneling boast the latest designer trends. The REMODELED guest bathroom has a DEEP SOAKING TUB and SHOWER WATER FILTER. All plumbing within this townhome has been UPGRADED with PEX piping throughout and a RECIRCULATING HOT WATER LINE for continuous hot water flow and durability. The laundry room is conveniently located upstairs near all 3-bedrooms. In the backyard you will find private patio and green space with flowering bushes, all facing a wooded buffer. The roof was replaced less than 2 years ago. This property will not last. Schedule your appointment today...
Location
State GA
County Cherokee
Lake Name None
Rooms
Bedroom Description Oversized Master,Other
Other Rooms None
Basement None
Dining Room Open Concept
Interior
Interior Features Double Vanity, Entrance Foyer, High Speed Internet, Recessed Lighting, Walk-In Closet(s), Other
Heating Central
Cooling Central Air
Flooring Laminate, Wood
Fireplaces Number 1
Fireplaces Type Living Room
Window Features Insulated Windows
Appliance Dishwasher, Disposal, Dryer, ENERGY STAR Qualified Water Heater, Gas Cooktop, Microwave
Laundry Upper Level
Exterior
Exterior Feature Garden, Private Entrance
Parking Features Attached, Driveway, Garage
Garage Spaces 1.0
Fence None
Pool None
Community Features Homeowners Assoc
Utilities Available Cable Available, Electricity Available, Natural Gas Available, Phone Available, Sewer Available, Underground Utilities, Water Available
Waterfront Description None
View Rural, Other
Roof Type Composition
Street Surface Paved
Accessibility None
Handicap Access None
Porch Patio
Total Parking Spaces 2
Private Pool false
Building
Lot Description Back Yard, Front Yard
Story Two
Foundation Slab
Sewer Public Sewer
Water Public
Architectural Style Townhouse
Level or Stories Two
Structure Type Brick,Cement Siding
New Construction No
Construction Status Resale
Schools
Elementary Schools Little River
Middle Schools Mill Creek
High Schools River Ridge
Others
Senior Community no
Restrictions true
Tax ID 15N23F 077
Ownership Fee Simple
Financing yes
Special Listing Condition None
Read Less

Bought with MH Realty Group




