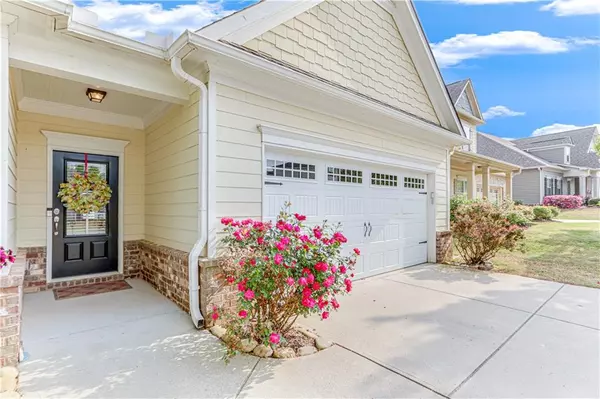For more information regarding the value of a property, please contact us for a free consultation.
4535 Country Manor WALK Gainesville, GA 30504
Want to know what your home might be worth? Contact us for a FREE valuation!

Our team is ready to help you sell your home for the highest possible price ASAP
Key Details
Sold Price $410,000
Property Type Single Family Home
Sub Type Single Family Residence
Listing Status Sold
Purchase Type For Sale
Square Footage 1,956 sqft
Price per Sqft $209
Subdivision Magnolia Park At Mundy Mill
MLS Listing ID 7381186
Sold Date 08/02/24
Style Ranch
Bedrooms 3
Full Baths 2
Construction Status Resale
HOA Y/N No
Originating Board First Multiple Listing Service
Year Built 2015
Annual Tax Amount $1,631
Tax Year 2023
Lot Size 6,534 Sqft
Acres 0.15
Property Description
This very SPACIOUS ranch provides the perfect ROOMY layout and COTTAGE feel. This sought after floor plan allows for plenty of LIGHT and makes for a BRIGHT and CHEERY place to rise and shine. An open living space makes entertaining and CONNECTING a reality complete with fireplace, tucked away bar cabinet, pantry and oversized island. A split bedroom plan allows for QUIET working SPACE with built in bookshelves and oversized closets for storage. Recent UPGRADES include brand new garage door and kitchen appliances. Cottage style interior doors and luxury flooring give a nice, POLISHED look to the exceptionally maintained home. Level, beautifully landscaped yard is easy to maintain with established beds and maintenance free fencing for a private backyard to enjoy. The location is convenient to downtown Gainesville and easily accessible to I-985. Furnishings are negotiable.
Location
State GA
County Hall
Lake Name None
Rooms
Bedroom Description Master on Main,Oversized Master,Split Bedroom Plan
Other Rooms None
Basement None
Main Level Bedrooms 3
Dining Room Open Concept
Interior
Interior Features Bookcases, Crown Molding, Double Vanity, Entrance Foyer, Walk-In Closet(s)
Heating Central
Cooling Ceiling Fan(s), Central Air
Flooring Vinyl
Fireplaces Number 1
Fireplaces Type Family Room
Window Features Double Pane Windows
Appliance Dishwasher, Dryer, Electric Range, Electric Water Heater, Microwave, Refrigerator, Self Cleaning Oven, Washer
Laundry Laundry Room, Main Level
Exterior
Exterior Feature Lighting, Private Yard, Rain Gutters
Parking Features Driveway, Garage, Garage Door Opener, Garage Faces Front
Garage Spaces 2.0
Fence Back Yard
Pool None
Community Features Homeowners Assoc, Pool, Tennis Court(s)
Utilities Available Cable Available, Electricity Available, Sewer Available, Underground Utilities, Water Available
Waterfront Description None
View Other
Roof Type Composition
Street Surface Asphalt
Accessibility Common Area
Handicap Access Common Area
Porch Patio
Private Pool false
Building
Lot Description Back Yard, Landscaped, Level
Story One
Foundation Slab
Sewer Public Sewer
Water Public
Architectural Style Ranch
Level or Stories One
Structure Type Cement Siding
New Construction No
Construction Status Resale
Schools
Elementary Schools Mundy Mill Learning Academy
Middle Schools Gainesville West
High Schools Gainesville
Others
Senior Community no
Restrictions true
Tax ID 08031 004040
Special Listing Condition None
Read Less

Bought with Keller Williams Realty Community Partners




