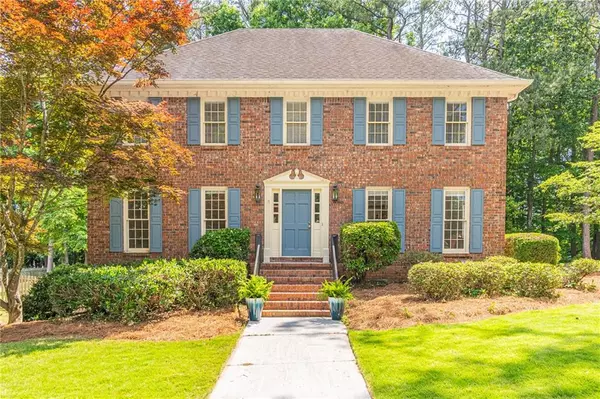For more information regarding the value of a property, please contact us for a free consultation.
849 Valbrook CT SW Lilburn, GA 30047
Want to know what your home might be worth? Contact us for a FREE valuation!

Our team is ready to help you sell your home for the highest possible price ASAP
Key Details
Sold Price $485,000
Property Type Single Family Home
Sub Type Single Family Residence
Listing Status Sold
Purchase Type For Sale
Square Footage 3,449 sqft
Price per Sqft $140
Subdivision Cherokee Woods
MLS Listing ID 7385879
Sold Date 07/22/24
Style Colonial,Traditional
Bedrooms 4
Full Baths 2
Half Baths 1
Construction Status Resale
HOA Y/N No
Originating Board First Multiple Listing Service
Year Built 1984
Annual Tax Amount $4,982
Tax Year 2023
Lot Size 0.390 Acres
Acres 0.39
Property Description
This home has so much to offer!! Looks AND location!! It is a fabulous four-sided, brick home with a gorgeous, level, fenced-in yard and huge deck located in the award-winning Parkview school cluster. It features an oversized kitchen/great room combination overlooking the beautiful backyard. It has a bright and airy basement for your choice of indoor activities. The master bath has been updated and has an oversized shower. It is a bright and welcoming home! The garage is already set up to plug in your electric vehicle. You have easy access to any activity you can imagine... great schools, rec sports, convenient restaurants/shopping and is 2 miles from historic downtown Lilburn with its gorgeous city park, walking trails/restaurants/concerts/farmers market/ etc. You also have easy access to the popular Stone Mountain Park, water aerobics/laps/water slides at Mountain Park pools. You can make many great memories here. Come check out this desirable home today!!
Location
State GA
County Gwinnett
Lake Name None
Rooms
Bedroom Description Oversized Master
Other Rooms None
Basement Daylight, Exterior Entry, Finished, Full, Interior Entry, Walk-Out Access
Dining Room Separate Dining Room
Interior
Interior Features Bookcases, Double Vanity, High Speed Internet
Heating Central, Forced Air
Cooling Central Air
Flooring Carpet, Ceramic Tile, Laminate, Vinyl
Fireplaces Number 1
Fireplaces Type Brick, Family Room
Window Features Skylight(s)
Appliance Dishwasher, Electric Cooktop, Electric Oven, Self Cleaning Oven
Laundry In Kitchen, Main Level
Exterior
Exterior Feature Private Yard, Rain Gutters
Parking Features Attached, Garage, Garage Door Opener, Garage Faces Side, Level Driveway
Garage Spaces 2.0
Fence Back Yard, Wood
Pool None
Community Features Street Lights
Utilities Available Cable Available
Waterfront Description None
View Other
Roof Type Composition,Shingle
Street Surface Asphalt
Accessibility None
Handicap Access None
Porch Deck, Front Porch
Private Pool false
Building
Lot Description Back Yard, Corner Lot, Front Yard, Level
Story Two
Foundation Concrete Perimeter
Sewer Septic Tank
Water Public
Architectural Style Colonial, Traditional
Level or Stories Two
Structure Type Brick 4 Sides
New Construction No
Construction Status Resale
Schools
Elementary Schools Camp Creek
Middle Schools Trickum
High Schools Parkview
Others
Senior Community no
Restrictions false
Tax ID R6101 186
Special Listing Condition None
Read Less

Bought with ATL Realty Star




