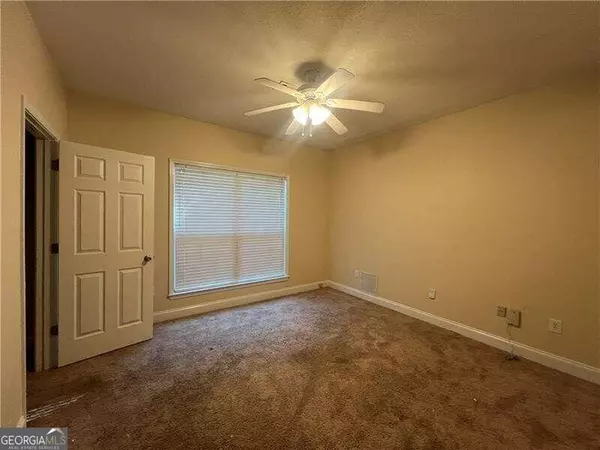Bought with Non-Mls Salesperson • Non-Mls Company
For more information regarding the value of a property, please contact us for a free consultation.
349 Scarborough RD Ellenwood, GA 30294
Want to know what your home might be worth? Contact us for a FREE valuation!

Our team is ready to help you sell your home for the highest possible price ASAP
Key Details
Sold Price $430,000
Property Type Single Family Home
Sub Type Single Family Residence
Listing Status Sold
Purchase Type For Sale
Subdivision Mckeehan
MLS Listing ID 10324995
Sold Date 08/06/24
Style Brick Front,Traditional
Bedrooms 6
Full Baths 3
Construction Status Resale
HOA Y/N No
Year Built 2005
Annual Tax Amount $5,489
Tax Year 2023
Lot Size 1.240 Acres
Property Description
Lovely two story home in Ellenwood that's looking for new owners to call home! 349 Scarborough Road sits on 1.24 acres and has PLENTY of privacy. As soon as you pull up to the home you're greeted by a long private driveway with side garage and massive rocking chair front porch. Inside a two story foyer greets you with views into the formal living and dining spaces. Grand staircase overlooks the dining room with plenty of wooden detail throughout and hardwood floors. Kitchen includes stained cabinets, granite counters, breakfast bar and overlooks the fireside family room. Family room is centered by a gas fireplace with large wood mantle. Formal living room would make for an ideal office space or playroom. Full bedroom and bathroom on the main is an added bonus! Ideal for guests. Upstairs includes private primary suite with tray ceilings, walk in closet and large bathroom with double vanities, separate tub/shower and vaulted ceilings. Four more well sized bedrooms make up the second floor and each has well sized closets. Backyard is private with patio overlooking nothing but trees.
Location
State GA
County Henry
Rooms
Basement None
Main Level Bedrooms 1
Interior
Interior Features Double Vanity, Tray Ceiling(s), Vaulted Ceiling(s), Walk-In Closet(s)
Heating Central, Forced Air
Cooling Ceiling Fan(s), Central Air
Flooring Carpet, Laminate, Other, Tile
Fireplaces Number 1
Fireplaces Type Family Room
Exterior
Parking Features Garage, Garage Door Opener, Kitchen Level, Side/Rear Entrance
Community Features None
Utilities Available Cable Available, Electricity Available, Phone Available
Roof Type Composition
Building
Story Two
Foundation Slab
Sewer Septic Tank
Level or Stories Two
Construction Status Resale
Schools
Elementary Schools Austin Road
Middle Schools Austin Road
High Schools Woodland
Others
Financing Conventional
Read Less

© 2024 Georgia Multiple Listing Service. All Rights Reserved.




