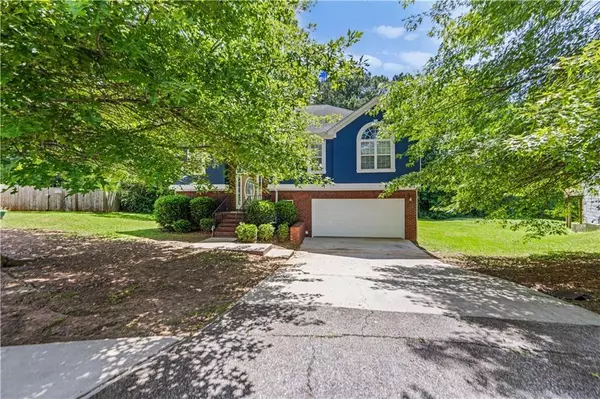For more information regarding the value of a property, please contact us for a free consultation.
3515 Oakleigh DR Rex, GA 30273
Want to know what your home might be worth? Contact us for a FREE valuation!

Our team is ready to help you sell your home for the highest possible price ASAP
Key Details
Sold Price $315,000
Property Type Single Family Home
Sub Type Single Family Residence
Listing Status Sold
Purchase Type For Sale
Square Footage 1,583 sqft
Price per Sqft $198
Subdivision Oakleigh
MLS Listing ID 7412417
Sold Date 07/30/24
Style Craftsman
Bedrooms 5
Full Baths 3
Construction Status Resale
HOA Y/N No
Originating Board First Multiple Listing Service
Year Built 2003
Annual Tax Amount $3,046
Tax Year 2023
Lot Size 0.322 Acres
Acres 0.3218
Property Description
Come see this beautifully renovated split-level home.This home sits at the head of the quiet cul-de-sac and exudes plenty of natural lighting. You will see new carpet and paint through out the home. Completely renovated kitchen with new stainless steel appliances .The home instills an open concept. The kitchen overlooks the family room and the brick fireplace. A separate dining space , perfect for any sized family. The owners suite is complete with the huge bathroom and walk-in closet. The upstairs also has two additional bedrooms and shared bathroom. Take a look downstairs and head to the additional living space and additional bedrooms. There is an additional full bath. Perfect for additional family or income opportunityStep outside on the private , freshly painted deck that over looks the over sized yard.This home has an abundance of space, storage and affordable luxury. We will help with buyers closing costs and we offer a one-year home warranty .Come see today.
Location
State GA
County Clayton
Lake Name None
Rooms
Bedroom Description In-Law Floorplan,Oversized Master,Roommate Floor Plan
Other Rooms None
Basement Daylight, Driveway Access, Exterior Entry, Finished, Finished Bath, Full
Dining Room Open Concept, Separate Dining Room
Interior
Interior Features High Ceilings 9 ft Upper, Recessed Lighting, Tray Ceiling(s), Walk-In Closet(s), Other
Heating Central
Cooling Ceiling Fan(s), Central Air
Flooring Carpet, Ceramic Tile, Laminate
Fireplaces Number 1
Fireplaces Type Brick, Circulating, Family Room
Window Features None
Appliance Dishwasher, Disposal, Gas Range, Refrigerator
Laundry Laundry Room
Exterior
Exterior Feature Private Entrance, Private Yard, Rain Gutters, Rear Stairs
Parking Features Attached, Driveway, Garage, Garage Faces Front
Garage Spaces 2.0
Fence Back Yard
Pool None
Community Features Near Schools, Near Shopping
Utilities Available Cable Available, Electricity Available, Natural Gas Available, Phone Available, Sewer Available, Water Available
Waterfront Description None
View Other
Roof Type Composition
Street Surface Paved
Accessibility None
Handicap Access None
Porch Deck, Patio, Rear Porch
Total Parking Spaces 2
Private Pool false
Building
Lot Description Back Yard, Cul-De-Sac
Story One and One Half
Foundation Brick/Mortar, Slab
Sewer Public Sewer
Water Public
Architectural Style Craftsman
Level or Stories One and One Half
Structure Type Brick Front,Shingle Siding
New Construction No
Construction Status Resale
Schools
Elementary Schools Roberta T. Smith
Middle Schools Rex Mill
High Schools Mount Zion - Clayton
Others
Senior Community no
Restrictions false
Tax ID 12105D A037
Special Listing Condition None
Read Less

Bought with Berkshire Hathaway HomeServices Georgia Properties




