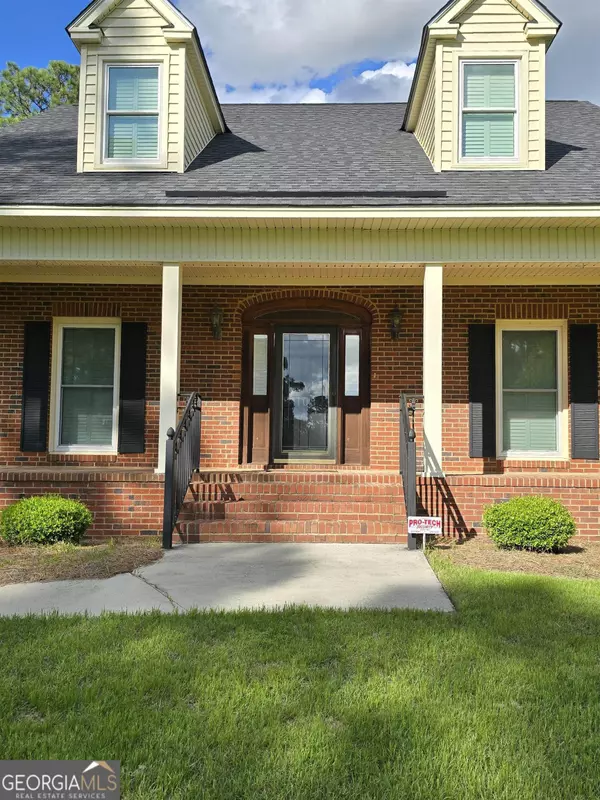Bought with Non-Mls Salesperson • Non-Mls Company
For more information regarding the value of a property, please contact us for a free consultation.
108 Oakatee CT Cordele, GA 31015
Want to know what your home might be worth? Contact us for a FREE valuation!

Our team is ready to help you sell your home for the highest possible price ASAP
Key Details
Sold Price $380,000
Property Type Single Family Home
Sub Type Single Family Residence
Listing Status Sold
Purchase Type For Sale
Square Footage 3,628 sqft
Price per Sqft $104
Subdivision Timberland Plantation
MLS Listing ID 20178652
Sold Date 08/09/24
Style Brick 4 Side
Bedrooms 4
Full Baths 3
Construction Status Updated/Remodeled
HOA Y/N No
Year Built 1989
Annual Tax Amount $2,425
Tax Year 2022
Lot Size 1.000 Acres
Property Description
Nestled in the prestigious neighborhood of Timberland, this exceptional executive home offers a rare blend of luxury, convenience, and versatility. This well maintained home on an oversized Cul de sac lot is perfect for your dream pool oasis. Just one block from the Timberland pool and clubhouse, this home boasts convenience, comfort, and charm. Step inside to discover a beautifully appointed interior, featuring four bedrooms and three bathrooms. The primary suite on the main level is a true retreat, showcasing a whirlpool tub, double vanity, walk-in shower, water closet, and a custom walk-in closet. Another bedroom on the main level is ideal for an office, nursery, or guest bedroom. The living room is a spacious, versatile area with a cozy fireplace, French doors leading out to covered patio and inviting hot tub. It is surrounded by windows, offering a bright and inviting atmosphere. Custom wood shutters adorn all windows and doors on the main level, adding elegance and privacy. The kitchen is a functional and entertaining space, with an island that overlooks the dining area and opens to the back deck. It's perfect for hosting gatherings or simply enjoying a meal with family. Stainless steel appliances and granite countertops add to the appeal of this well-appointed kitchen. Upstairs, you'll find two bedrooms as well as a bonus room, perfect for a 5th bedroom, game room, den, office, crafts, or home theater area. A walk-in attic on the second floor provides ample storage space. Recent improvements include a whole house water filtration system, new luxury vinyl plank flooring, new paint, lighting fixtures, wood burning fireplace, large laundry room, large game room and rocking chair front porch. Other features of this home include a 16 x 30 brick outbuilding / workshop, a private well, private back yard, 5 year old roof and home is prewired for generator.
Location
State GA
County Crisp
Rooms
Basement Crawl Space
Main Level Bedrooms 2
Interior
Interior Features Bookcases, Double Vanity, Soaking Tub, Separate Shower, Tile Bath, Walk-In Closet(s), Master On Main Level
Heating Central, Forced Air, Dual
Cooling Electric, Ceiling Fan(s), Central Air, Zoned, Dual
Flooring Hardwood, Tile, Carpet, Sustainable
Fireplaces Number 1
Fireplaces Type Family Room, Masonry
Exterior
Parking Features Parking Pad, Side/Rear Entrance, Off Street
Community Features Pool
Utilities Available Electricity Available, High Speed Internet, Phone Available, Water Available
Roof Type Composition
Building
Story Two
Sewer Septic Tank
Level or Stories Two
Construction Status Updated/Remodeled
Schools
Elementary Schools Crisp County Primary
Middle Schools Crisp County
High Schools Crisp County
Others
Financing Cash
Read Less

© 2024 Georgia Multiple Listing Service. All Rights Reserved.
GET MORE INFORMATION





