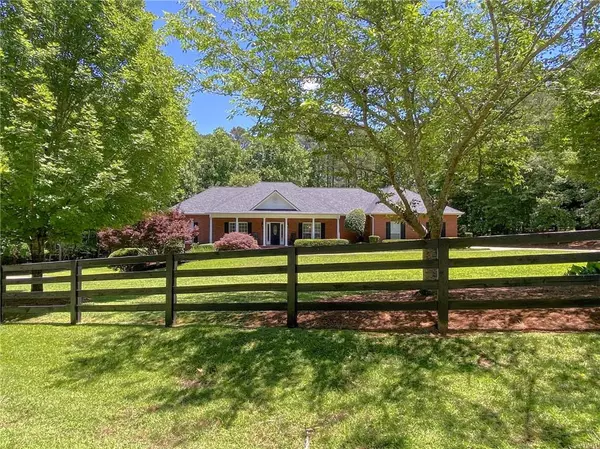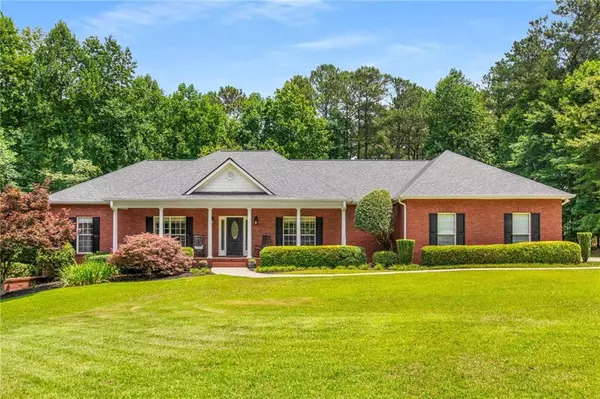For more information regarding the value of a property, please contact us for a free consultation.
210 Sugar Mill LN Canton, GA 30115
Want to know what your home might be worth? Contact us for a FREE valuation!

Our team is ready to help you sell your home for the highest possible price ASAP
Key Details
Sold Price $895,000
Property Type Single Family Home
Sub Type Single Family Residence
Listing Status Sold
Purchase Type For Sale
Square Footage 5,146 sqft
Price per Sqft $173
Subdivision Sugar Mill Farms
MLS Listing ID 7410034
Sold Date 08/12/24
Style Ranch,Traditional
Bedrooms 5
Full Baths 4
Half Baths 1
Construction Status Resale
HOA Y/N No
Originating Board First Multiple Listing Service
Year Built 2000
Annual Tax Amount $2,561
Tax Year 2023
Lot Size 2.100 Acres
Acres 2.1
Property Description
Elevate your lot in life! Select opportunity to own a picture perfect 4 bedroom ranch with finished daylight basement on a breathtaking private, level 2 acre lot in most desirable equestrian area of SE Cherokee County just off scenic Gantt Road. Original owner's pride of ownership shines throughout in this exquisitely maintained all brick ranch. 3 CAR SIDE ENTRY GARAGE PLUS ADDITIONAL GARAGE AT BASEMENT LEVEL that could house 3 tandem cars (total 6 car garage space), a boat or a large workshop. Roof, HVACs and water heater all newer. Spacious screened patio overlooks captivating back yard and extended wooded lot. Brand new carpet in finished basement, offering media room, bedroom, bath, gym and bar area, plus the unfinished garage space for additional storage. Magnificent curb appeal on a culdesac street lined with 4 board fencing, located on one of the most beautiful quiet roads in an upscale acreage community. NO HOA, light covenants. Plenty of room to install a pool (septic in back right, see septic map). ASK ME ABOUT CHEROKEE COUNTY'S SENIOR TAX EXEMPTION. Close to Alpharetta, Milton/Crabapple, Canton. SE Cherokee area zoned AG, minimum 2 acre lots, protected by land use plan. Such a gem!
Location
State GA
County Cherokee
Lake Name None
Rooms
Bedroom Description Master on Main
Other Rooms None
Basement Daylight, Driveway Access, Finished, Finished Bath, Interior Entry, Walk-Out Access
Main Level Bedrooms 4
Dining Room Separate Dining Room
Interior
Interior Features Bookcases, Crown Molding, Disappearing Attic Stairs, Double Vanity, Entrance Foyer, High Ceilings 9 ft Main, High Speed Internet, Tray Ceiling(s), Walk-In Closet(s)
Heating Central, Heat Pump, Zoned
Cooling Ceiling Fan(s), Central Air, Zoned
Flooring Carpet, Hardwood, Laminate
Fireplaces Number 1
Fireplaces Type Family Room, Ventless
Window Features Double Pane Windows,Insulated Windows,Window Treatments
Appliance Dishwasher, Double Oven, Electric Cooktop, Electric Oven, Electric Water Heater, Microwave, Refrigerator
Laundry Electric Dryer Hookup, Laundry Room, Main Level
Exterior
Exterior Feature Private Entrance, Private Yard
Parking Features Garage, Garage Door Opener, Garage Faces Side, Kitchen Level, Level Driveway, RV Access/Parking, See Remarks
Garage Spaces 4.0
Fence Wood
Pool None
Community Features None
Utilities Available Cable Available, Electricity Available, Natural Gas Available, Phone Available, Underground Utilities, Water Available
Waterfront Description None
View Other
Roof Type Composition
Street Surface Asphalt
Accessibility None
Handicap Access None
Porch Front Porch, Patio, Screened
Private Pool false
Building
Lot Description Back Yard, Cul-De-Sac, Front Yard, Landscaped, Level, Private
Story One
Foundation Concrete Perimeter
Sewer Septic Tank
Water Public
Architectural Style Ranch, Traditional
Level or Stories One
Structure Type Blown-In Insulation,Brick 4 Sides
New Construction No
Construction Status Resale
Schools
Elementary Schools Avery
Middle Schools Creekland - Cherokee
High Schools Creekview
Others
Senior Community no
Restrictions false
Tax ID 02N07 184
Special Listing Condition None
Read Less

Bought with Keller Williams Realty Signature Partners




