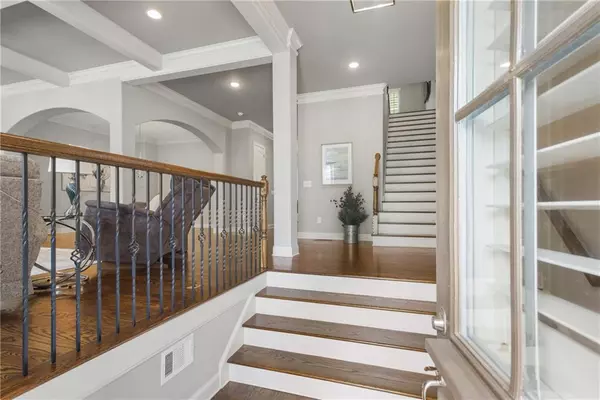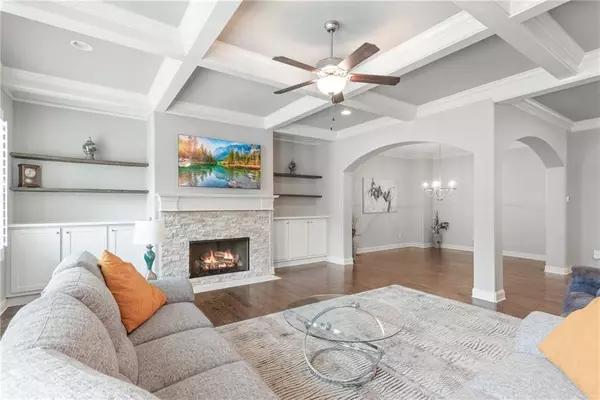For more information regarding the value of a property, please contact us for a free consultation.
292 Trecastle SQ Canton, GA 30114
Want to know what your home might be worth? Contact us for a FREE valuation!

Our team is ready to help you sell your home for the highest possible price ASAP
Key Details
Sold Price $650,000
Property Type Townhouse
Sub Type Townhouse
Listing Status Sold
Purchase Type For Sale
Square Footage 3,846 sqft
Price per Sqft $169
Subdivision Overlook At Sixes
MLS Listing ID 7421981
Sold Date 08/12/24
Style Chalet,European,Townhouse
Bedrooms 3
Full Baths 3
Half Baths 1
Construction Status Resale
HOA Fees $325
HOA Y/N Yes
Originating Board First Multiple Listing Service
Year Built 2018
Annual Tax Amount $2,152
Tax Year 2023
Lot Size 1,742 Sqft
Acres 0.04
Property Description
Welcome home to this stunning luxury townhome with over 4,000 SF and a three-story mirrored ELEVATOR located in Overlook at Sixes Community. Just minutes (right next door) from the sought-after Bridgemill Golf and Athletic Club that offers Golf, Tennis, Pickleball and 2-Acre Pool Memberships! High quality finishes show with the extra wide staircases, rounded wall corners, archways, heavy 7" crown moldings, iron spindles, upgraded granite, etc! This fully updated home features a spacious floor plan with 10' ceilings, hardwood floors throughout, formal dining room, and Recreation Room/4th Bedroom w/full bath on the lower terrace level. The great room features a coffered ceiling, gorgeous stone fireplace with gas logs and built-ins flanking the fireplace. The impressive kitchen is a chef's dream complete with center island with seating, abundant white cabinetry, beautiful stone countertops featuring a gas cooktop, wall oven/microwave, refrigerator and easy access to the Private covered screened porch w/ tongue in groove ceiling, composite decking and ceiling fan overlooking very private wooded rear area...great for sipping your morning coffee or a glass of wine in the evening. The upper level includes an oversized owner's retreat with trey ceiling, California style walk-in closet, and a luxurious renovated bathroom with his/her vanities, separate soaking tub, and a large tiled shower with a bench seat. Upper level is completed with 2 generous-sized bedrooms, full renovated bath with stand up shower and a spacious loft area. Laundry Room upstairs with cabinetry and folding station. The finished terrace level has luxury vinyl flooring and is ideal as a Recreation Room, Man Cave or even an in-law suite with a guest bedroom/office! Gorgeous full bath on this level. Oversized 2 1/2 car garage with custom Epoxy Flooring! Enjoy maintenance-free living and an abundance of recreational activities nearby including golf, biking at Blankets Creek, and boating at Lake Allatoona. Just minutes from I-575 with easy access to shopping, dining, and entertainment at The Outlets of Atlanta in Woodstock and downtown Canton. OVER $133,000 in Custom UPGRADES in the last 4 years including: Plantation shutters throughout, Epoxy Garage Floor, 3 story Elevator, Built-Ins next to fireplace, Hardwood Floors throughout, Custom California style closets with lights, Bathroom Renovations, Interior Paint!! PRICED BELOW MOST RECENT SALE AND HAS MANY MORE UPGRADES!
Location
State GA
County Cherokee
Lake Name None
Rooms
Bedroom Description Split Bedroom Plan
Other Rooms None
Basement Finished, Finished Bath, Walk-Out Access
Dining Room Open Concept, Separate Dining Room
Interior
Interior Features Bookcases, Coffered Ceiling(s), Crown Molding, Double Vanity, Elevator, Entrance Foyer, High Ceilings 10 ft Lower, High Ceilings 10 ft Main, High Speed Internet, Recessed Lighting, Tray Ceiling(s), Walk-In Closet(s)
Heating Forced Air
Cooling Ceiling Fan(s), Central Air
Flooring Ceramic Tile, Hardwood, Laminate
Fireplaces Number 1
Fireplaces Type Great Room
Window Features Double Pane Windows,Plantation Shutters
Appliance Dishwasher, Disposal, Dryer, Electric Oven, Gas Cooktop, Microwave, Refrigerator, Washer
Laundry In Hall, Laundry Room, Upper Level
Exterior
Exterior Feature None
Parking Features Attached, Garage, Garage Faces Rear, Level Driveway
Garage Spaces 2.0
Fence None
Pool None
Community Features Catering Kitchen, Clubhouse, Curbs, Fitness Center, Homeowners Assoc, Near Schools, Near Shopping, Pool, Sidewalks, Street Lights
Utilities Available Underground Utilities
Waterfront Description None
View Pool
Roof Type Composition
Street Surface Asphalt
Accessibility Accessible Elevator Installed
Handicap Access Accessible Elevator Installed
Porch Covered, Deck, Screened
Private Pool false
Building
Lot Description Landscaped
Story Three Or More
Foundation Concrete Perimeter
Sewer Public Sewer
Water Public
Architectural Style Chalet, European, Townhouse
Level or Stories Three Or More
Structure Type Brick,Cement Siding
New Construction No
Construction Status Resale
Schools
Elementary Schools Sixes
Middle Schools Freedom - Cherokee
High Schools Woodstock
Others
HOA Fee Include Maintenance Grounds,Maintenance Structure,Swim,Termite,Trash
Senior Community no
Restrictions false
Tax ID 15N02F 054
Ownership Fee Simple
Financing yes
Special Listing Condition None
Read Less

Bought with Austin Patrick and Associates, LLC.




