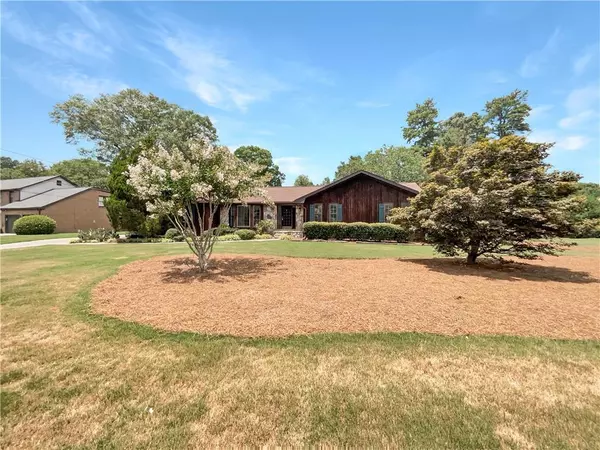For more information regarding the value of a property, please contact us for a free consultation.
2220 Ingram RD Duluth, GA 30096
Want to know what your home might be worth? Contact us for a FREE valuation!

Our team is ready to help you sell your home for the highest possible price ASAP
Key Details
Sold Price $455,000
Property Type Single Family Home
Sub Type Single Family Residence
Listing Status Sold
Purchase Type For Sale
Square Footage 2,136 sqft
Price per Sqft $213
Subdivision Berkeley Hills Sec 02
MLS Listing ID 7422938
Sold Date 08/12/24
Style Traditional
Bedrooms 3
Full Baths 2
Construction Status Resale
HOA Y/N No
Originating Board First Multiple Listing Service
Year Built 1972
Annual Tax Amount $878
Tax Year 2023
Lot Size 0.610 Acres
Acres 0.61
Property Description
Seller may provide credits for allowable buyer costs. Welcome to your dream home! This captivating property offers an array of impressive features designed to ensure a comfortable and luxurious living experience. The spacious living area centers around a charming fireplace, perfect for cozy winter evenings. A neutral color scheme throughout allows for seamless integration with any décor of your choosing. The kitchen is a standout feature with its delightful accent backsplash, adding artistic charm while ensuring easy maintenance. A notable upgrade includes partial flooring replacement, combining elegance with durability. Fresh interior paint brightens every room, promising long-lasting freshness. For relaxation and entertainment, step into the deck serene outdoor retreat ideal for summer barbecues or evening gatherings. In summary, this home embodies style, functionality, and comfort.
Location
State GA
County Gwinnett
Lake Name None
Rooms
Bedroom Description Master on Main
Other Rooms None
Basement None
Main Level Bedrooms 3
Dining Room Other
Interior
Interior Features Other
Heating Central, Natural Gas
Cooling Central Air
Flooring Vinyl
Fireplaces Number 2
Fireplaces Type Family Room
Window Features None
Appliance Electric Range
Laundry Main Level
Exterior
Exterior Feature Other
Parking Features Attached, Garage
Garage Spaces 2.0
Fence None
Pool None
Community Features None
Utilities Available Electricity Available, Natural Gas Available
Waterfront Description None
View Other
Roof Type Composition
Street Surface Paved
Accessibility None
Handicap Access None
Porch None
Private Pool false
Building
Lot Description Other
Story One
Foundation Block
Sewer Septic Tank
Water Public
Architectural Style Traditional
Level or Stories One
Structure Type Cedar
New Construction No
Construction Status Resale
Schools
Elementary Schools Beaver Ridge
Middle Schools Summerour
High Schools Norcross
Others
Senior Community no
Restrictions false
Tax ID R6228 012
Acceptable Financing Cash, Conventional
Listing Terms Cash, Conventional
Special Listing Condition None
Read Less

Bought with Ansley Real Estate| Christie's International Real Estate




