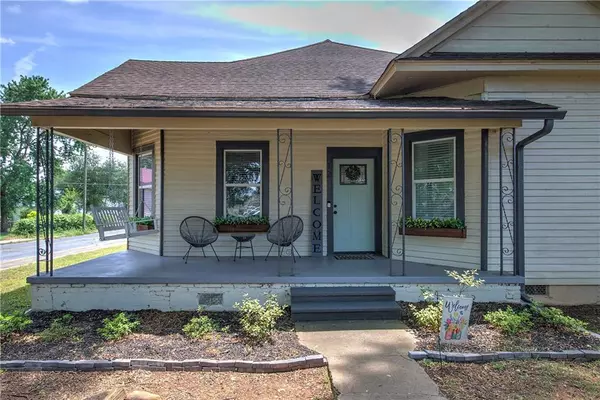For more information regarding the value of a property, please contact us for a free consultation.
12 Defender ST Cartersville, GA 30120
Want to know what your home might be worth? Contact us for a FREE valuation!

Our team is ready to help you sell your home for the highest possible price ASAP
Key Details
Sold Price $308,500
Property Type Single Family Home
Sub Type Single Family Residence
Listing Status Sold
Purchase Type For Sale
Square Footage 1,826 sqft
Price per Sqft $168
Subdivision Atco
MLS Listing ID 7405586
Sold Date 08/13/24
Style Farmhouse,Traditional
Bedrooms 3
Full Baths 2
Construction Status Resale
HOA Y/N No
Originating Board First Multiple Listing Service
Year Built 1945
Annual Tax Amount $2,508
Tax Year 2023
Lot Size 7,840 Sqft
Acres 0.18
Property Description
Steeped in farmhouse character with modern updates, this home offers the best of both worlds. Shiplap accents, hardwood floors and arched doorways nod to its heritage, while a 2022 kitchen refresh features gleaming granite countertops and stainless steel appliances. Three bedrooms and two full baths, including a double-vanity hall bath, provide space for the whole family. A charming barn door hides the pantry, and a dedicated laundry room ensures keeping things tidy is a breeze. The sun-drenched dining room, complete with a bay window, creates the perfect spot for family meals. Newer A/C, double-paned windows, and a home warranty provide peace of mind. Outside, a fenced backyard awaits – ideal for summer barbecues and endless playtime. Home is eligible for USDA 100% financing. This Cartersville gem is ready for you to make lasting memories!
Location
State GA
County Bartow
Lake Name None
Rooms
Bedroom Description None
Other Rooms Shed(s)
Basement None
Main Level Bedrooms 3
Dining Room Seats 12+, Separate Dining Room
Interior
Interior Features Crown Molding, Double Vanity, Entrance Foyer, High Ceilings 9 ft Main, High Ceilings 10 ft Main, His and Hers Closets
Heating Central, Forced Air, Natural Gas
Cooling Ceiling Fan(s), Central Air
Flooring Carpet, Ceramic Tile, Hardwood
Fireplaces Number 1
Fireplaces Type Decorative
Window Features Bay Window(s),Double Pane Windows
Appliance Dishwasher, Disposal, Electric Range, Electric Water Heater
Laundry Electric Dryer Hookup, Gas Dryer Hookup, Laundry Room, Mud Room
Exterior
Exterior Feature Rain Gutters
Parking Features Level Driveway, On Street, Parking Pad
Fence Back Yard, Fenced, Wood
Pool None
Community Features Near Schools, Near Shopping, Park, Playground, Sidewalks, Tennis Court(s)
Utilities Available Cable Available, Electricity Available, Natural Gas Available, Phone Available, Sewer Available, Underground Utilities, Water Available
Waterfront Description None
View Trees/Woods
Roof Type Composition
Street Surface Gravel
Accessibility Accessible Hallway(s)
Handicap Access Accessible Hallway(s)
Porch Deck, Front Porch
Total Parking Spaces 2
Private Pool false
Building
Lot Description Back Yard, Corner Lot, Front Yard, Landscaped, Level
Story One
Foundation Block, Brick/Mortar
Sewer Public Sewer
Water Public
Architectural Style Farmhouse, Traditional
Level or Stories One
Structure Type Vinyl Siding,Wood Siding
New Construction No
Construction Status Resale
Schools
Elementary Schools Cartersville
Middle Schools Cartersville
High Schools Cartersville
Others
Senior Community no
Restrictions false
Tax ID C026 0020 006
Acceptable Financing Cash, Conventional, FHA, USDA Loan, VA Loan
Listing Terms Cash, Conventional, FHA, USDA Loan, VA Loan
Special Listing Condition None
Read Less

Bought with Atlanta Communities




