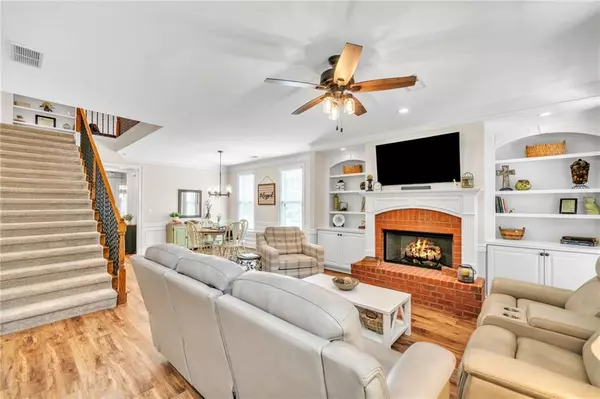For more information regarding the value of a property, please contact us for a free consultation.
5811 Fairmont TRCE Roswell, GA 30075
Want to know what your home might be worth? Contact us for a FREE valuation!

Our team is ready to help you sell your home for the highest possible price ASAP
Key Details
Sold Price $510,000
Property Type Townhouse
Sub Type Townhouse
Listing Status Sold
Purchase Type For Sale
Square Footage 2,535 sqft
Price per Sqft $201
Subdivision Heritage At Roswell
MLS Listing ID 7399887
Sold Date 08/21/24
Style Townhouse,Traditional
Bedrooms 3
Full Baths 3
Half Baths 1
Construction Status Resale
HOA Fees $470
HOA Y/N Yes
Originating Board First Multiple Listing Service
Year Built 2005
Annual Tax Amount $3,367
Tax Year 2023
Lot Size 2,500 Sqft
Acres 0.0574
Property Description
Welcome to this exquisite END-UNIT townhouse, perfectly designed for modern living. With 3 bedrooms and 3.5 bathrooms, this move-in-ready home offers ultimate comfort and convenience. Step into the family room featuring a FIREPLACE and built-in cabinets and BOOKSHELVES, flowing into the large, OPEN-CONCEPT DINING ROOM. The expansive kitchen is a chef's dream, boasting an abundance of cabinets and countertop space, and STAINLESS STEEL appliances. Breakfast bar, pantry, eat-in area, and access to a PRIVATE COVERED PATIO. The MAIN LEVEL features a luxurious OWNERS SUITE with a double vanity, whirlpool tub, separate shower, private toilet room, and expansive walk-in closets. Convenience is key with a FIRST FLOOR LAUNDRY ROOM perfect for a stacked washer/dryer for the owner's comfort. Upstairs you are greeted with HIGH VAULTED CEILINGS and a light-filled LOFT. Multiple bookshelves and space for a HOME OFFICE. TWO additional LARGE BEDROOMS both with private FULL BATHS. Ample storage space abounds, including a SECOND FULL LAUNDRY ROOM and NICE PRIVATE OFFICE perfect for those working from home full time. The home also includes a 2-car garage with a SCREEN GARAGE DOOR making this the perfect room for outdoor entertaining during warmer months. Situated in a gated community, residents have access to exceptional amenities including a clubhouse, fitness center, swimming pool with a separate lap pool, four tennis courts, walking trails around a scenic lake, and dog-friendly areas. This prime location is just moments away from shopping, dining, and entertainment options, making it the perfect place to call home. Don’t miss out on this fantastic opportunity!
Location
State GA
County Fulton
Lake Name None
Rooms
Bedroom Description Master on Main
Other Rooms None
Basement None
Main Level Bedrooms 1
Dining Room Great Room, Open Concept
Interior
Interior Features Bookcases, Crown Molding, Double Vanity, High Ceilings 10 ft Lower, High Ceilings 10 ft Main, High Speed Internet, His and Hers Closets, Walk-In Closet(s)
Heating Central, Forced Air, Natural Gas
Cooling Ceiling Fan(s), Central Air, Electric
Flooring Carpet, Hardwood
Fireplaces Number 1
Fireplaces Type Blower Fan, Family Room, Gas Log
Window Features Insulated Windows
Appliance Dishwasher, Disposal, Dryer, Gas Cooktop, Gas Oven, Microwave, Range Hood, Refrigerator, Washer
Laundry Laundry Closet, Laundry Room, Main Level, Upper Level
Exterior
Exterior Feature Other
Parking Features Driveway, Garage, Garage Door Opener, Garage Faces Rear, Level Driveway, On Street, Parking Lot
Garage Spaces 2.0
Fence Back Yard, Privacy
Pool None
Community Features Clubhouse, Fitness Center, Gated, Homeowners Assoc, Lake, Near Public Transport, Near Schools, Near Shopping, Near Trails/Greenway, Park, Pool, Tennis Court(s)
Utilities Available Cable Available, Electricity Available, Natural Gas Available, Phone Available, Sewer Available, Underground Utilities, Water Available
Waterfront Description None
View Other
Roof Type Composition
Street Surface Asphalt
Accessibility None
Handicap Access None
Porch Enclosed, Patio
Private Pool false
Building
Lot Description Corner Lot, Landscaped, Level
Story Two
Foundation Slab
Sewer Public Sewer
Water Public
Architectural Style Townhouse, Traditional
Level or Stories Two
Structure Type Brick,Brick 4 Sides,Brick Front
New Construction No
Construction Status Resale
Schools
Elementary Schools Mountain Park - Fulton
Middle Schools Crabapple
High Schools Roswell
Others
HOA Fee Include Maintenance Grounds,Swim,Tennis,Termite
Senior Community no
Restrictions false
Tax ID 12 145001883188
Ownership Fee Simple
Financing yes
Special Listing Condition None
Read Less

Bought with HomeSmart
GET MORE INFORMATION





