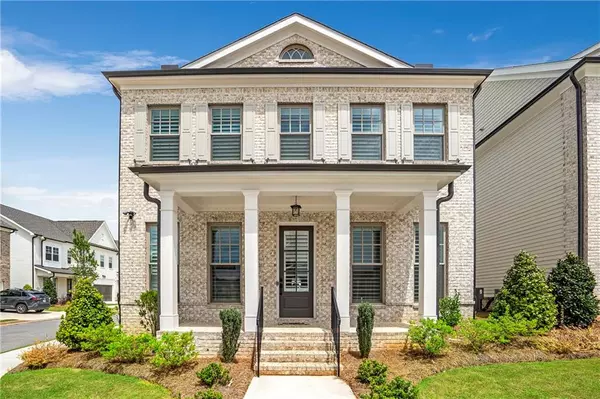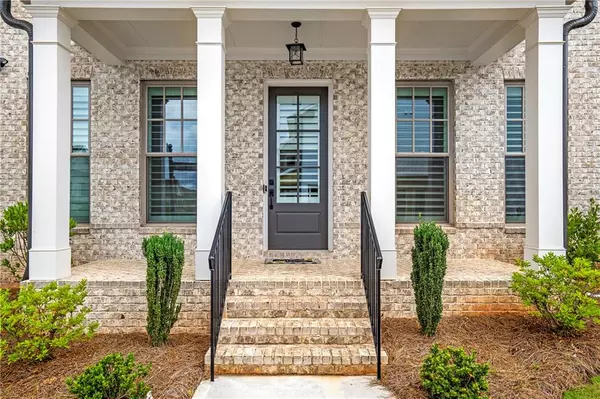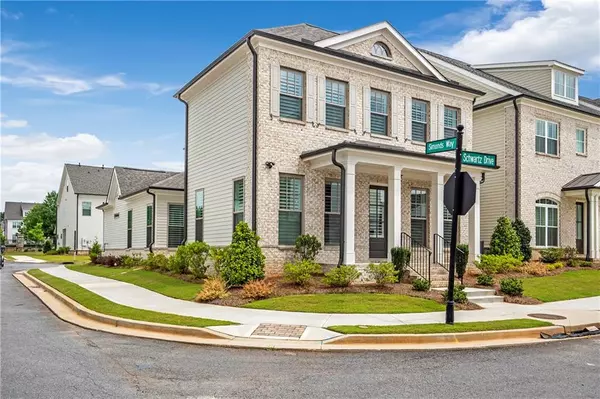For more information regarding the value of a property, please contact us for a free consultation.
2123 Schwartz DR Duluth, GA 30097
Want to know what your home might be worth? Contact us for a FREE valuation!

Our team is ready to help you sell your home for the highest possible price ASAP
Key Details
Sold Price $820,000
Property Type Single Family Home
Sub Type Single Family Residence
Listing Status Sold
Purchase Type For Sale
Square Footage 2,581 sqft
Price per Sqft $317
Subdivision Bellmoore Park
MLS Listing ID 7399716
Sold Date 08/08/24
Style Craftsman
Bedrooms 4
Full Baths 3
Half Baths 1
Construction Status Resale
HOA Fees $275
HOA Y/N Yes
Originating Board First Multiple Listing Service
Year Built 2023
Annual Tax Amount $1,660
Tax Year 2023
Lot Size 5,183 Sqft
Acres 0.119
Property Description
Bellmoore Park is one of Johns Creeks most prestigious places to live. Community boasts Guard and Gate for ultimate security and an Amenity package that's bar none! Conveniently located in the Northview High award winning School cluster. This like new home is Move In Ready! Sellers hired a Designer to make all interior selections. This home is a real Stunner! 10' Ceilings on the Main level and tons of additional recessed ceiling lighting. Home sits on a Corner homesite allowing tons of Natural light to filter through. Enter the Foyer to the Living Room and Formal Dining. Owners installed custom cabinetry in the dining space making this a dual home office. If you work from home, this is the perfect set up! Room can easily be converted back to a formal space. Home is smart wired for lighting which can be controlled at your fingertips. The Owners Suite is on the Main Level, so hard to find. Complete with 4" Wood Plantation Shutters, Upgraded Carpet with 8Lb Pad, Custom wood trim in the tray ceiling. The bath is like you stepped into one of the finest Spa's in the world. The shower was custom designed to make larger leaving space for the built in cabinetry. Perfect for storing all your Bath needs. Toto Bidet, Custom Closet System was installed making organizing your daily life easy. The STAR of this home is the Kitchen. Soft White & Gray finishes with Gold hardware accents. Built in Stainless Oven Micro, Gas Cooktop with decorative wood Bell hood not only beautiful but functional for those cooks that want to vent to the outside. Home offers Alarm, Low Voltage options and so much more. Upstairs offers 3 Bedrooms and 2 Full Baths. One bedroom is complete with it's on on suite. Simple and clean Iron Railing was added to open up the Loft space. Great for a Playroom or Home Office.
Home is Rear entry with a 2 car garage and driveway space. Located close to Avalon and Greenways. If you want to live and play in Bellmoore Park, this is your HOME!
Location
State GA
County Fulton
Lake Name None
Rooms
Bedroom Description Master on Main,Oversized Master
Other Rooms None
Basement None
Main Level Bedrooms 1
Dining Room Open Concept, Separate Dining Room
Interior
Interior Features Crown Molding, High Ceilings 9 ft Upper, High Ceilings 10 ft Main
Heating Central
Cooling Ceiling Fan(s), Central Air, Electric
Flooring Carpet, Ceramic Tile, Hardwood
Fireplaces Type None
Window Features Double Pane Windows,Plantation Shutters
Appliance Dishwasher, Disposal, Gas Cooktop, Microwave, Range Hood, Self Cleaning Oven
Laundry In Hall, Laundry Closet, Main Level
Exterior
Exterior Feature Lighting
Parking Features Driveway, Garage, Garage Door Opener, Garage Faces Rear, Kitchen Level, Level Driveway
Garage Spaces 2.0
Fence None
Pool None
Community Features Clubhouse, Fitness Center, Gated, Homeowners Assoc, Near Schools, Near Shopping, Park, Playground, Pool, Sidewalks, Street Lights, Tennis Court(s)
Utilities Available Cable Available, Electricity Available, Natural Gas Available, Phone Available, Sewer Available, Underground Utilities, Water Available
Waterfront Description None
View Other
Roof Type Composition,Ridge Vents
Street Surface Asphalt
Accessibility None
Handicap Access None
Porch Front Porch, Side Porch
Private Pool false
Building
Lot Description Corner Lot, Front Yard, Landscaped
Story Two
Foundation Slab
Sewer Public Sewer
Water Public
Architectural Style Craftsman
Level or Stories Two
Structure Type Brick,Frame,HardiPlank Type
New Construction No
Construction Status Resale
Schools
Elementary Schools Wilson Creek
Middle Schools River Trail
High Schools Northview
Others
HOA Fee Include Maintenance Grounds,Security,Swim,Tennis,Trash
Senior Community no
Restrictions true
Tax ID 11 109003862535
Acceptable Financing Cash, Conventional
Listing Terms Cash, Conventional
Special Listing Condition None
Read Less

Bought with OneDoor Inc.




