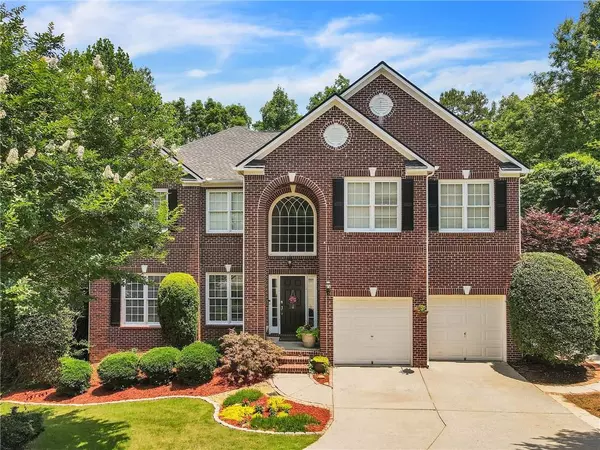For more information regarding the value of a property, please contact us for a free consultation.
1079 Blankets Creek DR Canton, GA 30114
Want to know what your home might be worth? Contact us for a FREE valuation!

Our team is ready to help you sell your home for the highest possible price ASAP
Key Details
Sold Price $569,900
Property Type Single Family Home
Sub Type Single Family Residence
Listing Status Sold
Purchase Type For Sale
Square Footage 4,483 sqft
Price per Sqft $127
Subdivision Highland Point
MLS Listing ID 7395074
Sold Date 08/26/24
Style Traditional
Bedrooms 6
Full Baths 3
Half Baths 1
Construction Status Resale
HOA Fees $625
HOA Y/N Yes
Originating Board First Multiple Listing Service
Year Built 2001
Annual Tax Amount $4,075
Tax Year 2023
Lot Size 0.710 Acres
Acres 0.71
Property Description
Stunning home in the HIGHLY desired Sixes Road area of Cherokee County minutes from 575! This immaculate home boasts 6 bedroom and 3.5 baths making it the perfect home to GROW into, settle into, or start your home ownership journey! Upon pulling up you'll be greeted with a traditional style, brick front home that screams elegance and low maintenance. As you step into the foyer you can't help but notice the newer luxury vinyl plank floors throughout the main level. Immediately you'll take note of the living room which is inviting and creates the perfect place to catch up with old friends over a cup of coffee, watch TV, or catch up on some much needed reading time! Next, the formal dining room greets you and provides ample space for entertaining friends, family, and neighbors while enjoying a delicious meal! But that's not all, as you walk into the COMPLETELY redone kitchen your eyes will be drawn to the very large island complete with a gas cooktop, tons of cabinet space, countertop space, pull-outs, and cookware drawers making it the perfect place to create unforgettable dishes for those you love most! This kitchen promises NOT to disappoint with Cambria Quartz countertops, ample storage, wall oven and microwave and microwave, and updated lighting! Next, the family room!! This space is just perfect for game night, movie night, and entertaining. There's also a bedroom on the main that works as a fantastic office space, digital learning space or playroom! Upstairs you'll be greeted with the oversized primary suite featuring a sitting area, tons of natural light, and a large en-suite. The en-suite boasts double sinks plus makeup vanity, separate tub/shower, and his/her's closet space! The secondary bedrooms are spacious with large closets! The partially finished basement offers a great space for storage, a living room, bedroom, and a finished bath! There is a second full bath in the basement that is plumbed for a toilet and shower, it just needs your final decorative flare to bring it alive! Wait, there's more! There are two full decks at the back of the house that are just PERFECT for entertaining or relaxing after a hard days work and listening to the sound of the creek running below! This home is move-in ready, a must see, and promises to WOW you! Conveniently located near shopping, restaurants, and amazing schools. About 30 minutes from downtown ATL and 30 minutes from the N. GA mountains, the location could not be any better! Let's schedule your showing today and give this INCREDIBLE home a new last name!!
Location
State GA
County Cherokee
Lake Name None
Rooms
Bedroom Description Oversized Master
Other Rooms None
Basement Finished Bath, Full, Walk-Out Access
Main Level Bedrooms 1
Dining Room Seats 12+, Separate Dining Room
Interior
Interior Features Bookcases, Coffered Ceiling(s), Crown Molding, Disappearing Attic Stairs, High Ceilings 10 ft Main, His and Hers Closets, Recessed Lighting, Tray Ceiling(s), Walk-In Closet(s)
Heating Central
Cooling Central Air
Flooring Vinyl, Other
Fireplaces Number 1
Fireplaces Type Family Room
Window Features None
Appliance Dishwasher, Gas Cooktop, Microwave
Laundry In Hall, Laundry Room, Upper Level
Exterior
Exterior Feature Permeable Paving
Parking Features Attached, Driveway, Garage, Garage Faces Front, Kitchen Level, Level Driveway
Garage Spaces 2.0
Fence None
Pool None
Community Features Homeowners Assoc, Near Schools, Pickleball, Pool, Tennis Court(s)
Utilities Available Cable Available, Electricity Available, Water Available
Waterfront Description None
View Trees/Woods
Roof Type Composition
Street Surface Asphalt
Accessibility None
Handicap Access None
Porch Covered, Deck, Rear Porch
Total Parking Spaces 4
Private Pool false
Building
Lot Description Front Yard, Sloped, Wooded
Story Three Or More
Foundation Concrete Perimeter
Sewer Public Sewer
Water Public
Architectural Style Traditional
Level or Stories Three Or More
Structure Type Brick Front,Cement Siding
New Construction No
Construction Status Resale
Schools
Elementary Schools Sixes
Middle Schools Freedom - Cherokee
High Schools Woodstock
Others
Senior Community no
Restrictions false
Tax ID 15N08E 072
Special Listing Condition None
Read Less

Bought with Century 21 Results




