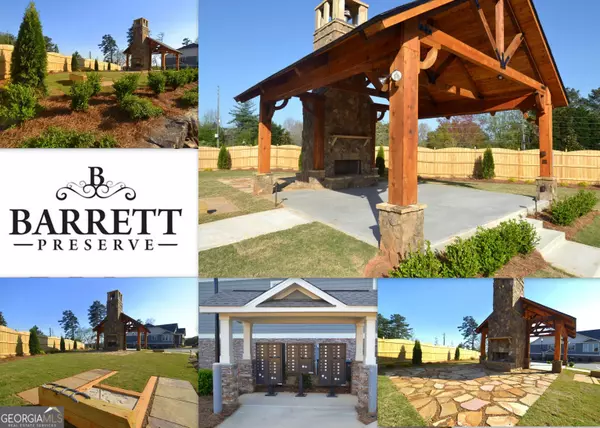Bought with Carol Braund • Atlanta Communities
For more information regarding the value of a property, please contact us for a free consultation.
2434 Barrett Preserve CT SW Marietta, GA 30064
Want to know what your home might be worth? Contact us for a FREE valuation!

Our team is ready to help you sell your home for the highest possible price ASAP
Key Details
Sold Price $449,500
Property Type Single Family Home
Sub Type Single Family Residence
Listing Status Sold
Purchase Type For Sale
Square Footage 1,834 sqft
Price per Sqft $245
Subdivision Barrett Preserve
MLS Listing ID 10347219
Sold Date 08/30/24
Style Brick Front,Craftsman,Ranch
Bedrooms 3
Full Baths 2
Half Baths 1
Construction Status Resale
HOA Fees $4,080
HOA Y/N Yes
Year Built 2015
Annual Tax Amount $1,116
Tax Year 2023
Property Description
Craftsman style ranch plan with open concept, Two side by side owner suites off private bedroom wing, elegant daylight bonus room on main with 6' windows and two-piece crown, that can be used as a 3rd bedroom, formal dining room or a lavish home office study! Huge upstairs unfinished storage room perfect for a future bonus/guest bedroom suite! Own one of the first four homes in Barret Preserve built by the original developers with additional architectural details and custom designs with an open floor plan, hardwood floors, soaring high ceilings, entry foyer with 8' front door, guest powder room and coat closet, bright open kitchen with granite counters, tile back splash, huge island bar, stainless wall mounted oven, electric cook top, with all appliances included, breakfast eat-in kitchen area with trey ceiling, vaulted fireside family room with wood burning fireplace and French double doors to private back deck, primary lavish master suite includes walk-in closet, jetted garden tub, granite double vanity, walk-in tile shower w/ bench, frameless shower door, travertine tile floors. Secondary owner's suite includes, walk-in shower, granite vanity, luxury vinyl tile floors, and double closets. Laundry room with washer and dryer included, 2 car garage with additional storage space, yard irrigation system, and a EV electric car charger! Additional features include: ECOBEE programmable thermostat, Kwikset "HALO" wifi keypad front door smart lock with cellphone app, Home is wired for both ATT Fiber and Xfinity Comcast internet services, Barrett Preserve is a 55 and better neighborhood, but this home qualifies for any age owners with 20% of the ownership can be any age. Great county tax incentives available! Easy maintenance living, HOA includes landscaping, water, sewer, and trash service. Walking distance to shopping and dining and minutes from historic Marietta square. If buyer closes loan with preferred lender, Mark Baker/SWBC Mortgage, lender will provide one-year temporary rate buydown (1% below current market rate) at no cost to buyer.)
Location
State GA
County Cobb
Rooms
Basement None
Main Level Bedrooms 3
Interior
Interior Features Double Vanity, High Ceilings, Master On Main Level, Pulldown Attic Stairs, Separate Shower, Tile Bath, Tray Ceiling(s), Walk-In Closet(s), Whirlpool Bath
Heating Electric, Forced Air
Cooling Ceiling Fan(s), Central Air, Electric
Flooring Carpet, Hardwood, Tile
Fireplaces Number 1
Fireplaces Type Factory Built, Family Room
Exterior
Exterior Feature Sprinkler System
Parking Features Attached, Garage, Kitchen Level, Storage
Garage Spaces 2.0
Community Features Sidewalks, Street Lights, Walk To Shopping
Utilities Available Cable Available, Electricity Available, Phone Available, Sewer Connected, Underground Utilities, Water Available
Roof Type Composition
Building
Story One
Foundation Slab
Sewer Public Sewer
Level or Stories One
Structure Type Sprinkler System
Construction Status Resale
Schools
Elementary Schools Cheatham Hill
Middle Schools Pine Mountain
High Schools Kennesaw Mountain
Others
Acceptable Financing Cash, Conventional, FHA, VA Loan
Listing Terms Cash, Conventional, FHA, VA Loan
Financing Conventional
Read Less

© 2025 Georgia Multiple Listing Service. All Rights Reserved.




