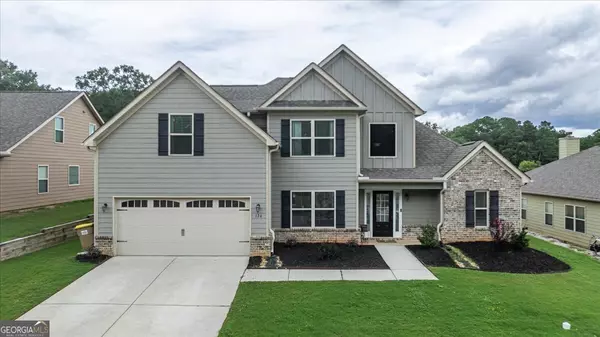Bought with Non-Mls Salesperson • Non-Mls Company
For more information regarding the value of a property, please contact us for a free consultation.
126 Kensington TRCE Bethlehem, GA 30620
Want to know what your home might be worth? Contact us for a FREE valuation!

Our team is ready to help you sell your home for the highest possible price ASAP
Key Details
Sold Price $400,000
Property Type Single Family Home
Sub Type Single Family Residence
Listing Status Sold
Purchase Type For Sale
Square Footage 2,580 sqft
Price per Sqft $155
Subdivision Kensington
MLS Listing ID 10328330
Sold Date 09/03/24
Style Craftsman
Bedrooms 4
Full Baths 2
Half Baths 1
Construction Status Resale
HOA Fees $150
HOA Y/N Yes
Year Built 2018
Annual Tax Amount $3,762
Tax Year 2023
Lot Size 10,890 Sqft
Property Description
Step into this beautiful Craftsman Style Home, offering 4 bedrooms, 2 1/2 baths updated , master bedroom on the main floor with a walking closet and double vanity. The homes grand 2-story foyer and vaulted great room with brick surround fireplace create a striking impression. The kitchen is equipped with a keeping room and second fireplace, perfect for cozy gatherings. Upstairs, the bathroom features a split vanity, and the oversized bedroom serves as an ideal recreational space. The homes exterior boasts durable concrete fiber siding with brick accents and architectural shingles. Located in the sought-after Bethlehem neighborhood, this home provides easy access to schools, shopping, and community amenities, as well as a private backyard and sidewalk community
Location
State GA
County Barrow
Rooms
Basement None
Main Level Bedrooms 1
Interior
Interior Features High Ceilings, Split Foyer, Tray Ceiling(s), Two Story Foyer, Vaulted Ceiling(s)
Heating Central, Heat Pump
Cooling Ceiling Fan(s), Central Air, Electric, Heat Pump
Flooring Carpet, Vinyl
Fireplaces Number 2
Exterior
Parking Features Garage, Garage Door Opener
Fence Back Yard
Community Features Sidewalks
Utilities Available Cable Available
Roof Type Composition
Building
Story Two
Foundation Slab
Sewer Public Sewer
Level or Stories Two
Construction Status Resale
Schools
Elementary Schools Yargo
Middle Schools Haymon Morris
High Schools Winder Barrow
Others
Acceptable Financing Cash, Conventional, FHA, USDA Loan, VA Loan
Listing Terms Cash, Conventional, FHA, USDA Loan, VA Loan
Financing Conventional
Read Less

© 2024 Georgia Multiple Listing Service. All Rights Reserved.
GET MORE INFORMATION





