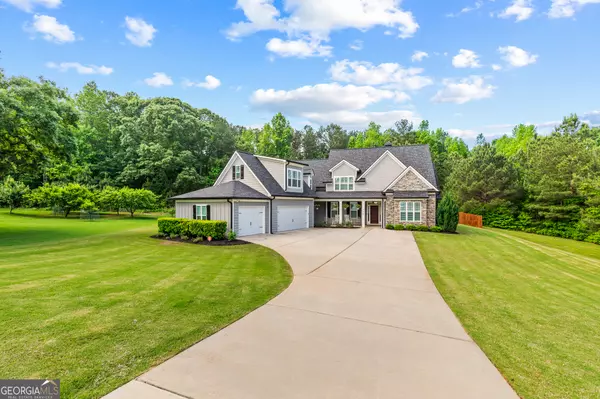Bought with Kevin Muse • Harry Norman Realtors
For more information regarding the value of a property, please contact us for a free consultation.
115 Jacksons Creek DR Newnan, GA 30265
Want to know what your home might be worth? Contact us for a FREE valuation!

Our team is ready to help you sell your home for the highest possible price ASAP
Key Details
Sold Price $725,000
Property Type Single Family Home
Sub Type Single Family Residence
Listing Status Sold
Purchase Type For Sale
Square Footage 4,200 sqft
Price per Sqft $172
Subdivision Jackson Creek
MLS Listing ID 10344299
Sold Date 09/03/24
Style Craftsman
Bedrooms 4
Full Baths 4
Construction Status Resale
HOA Fees $700
HOA Y/N Yes
Year Built 2017
Annual Tax Amount $5,849
Tax Year 2023
Lot Size 1.000 Acres
Property Description
This beautifully appointed Craftsman-style home is situated in the Northgate High School District. The residence feels almost brand new, boasting a one-year-old roof, gutters, tankless water heater, upstairs carpet, granite countertops, cooktop, dishwasher, and hardwood floors in the main-level bedrooms, complemented by plantation shutters and blinds. The open floor plan features an inviting foyer, a family room with abundant windows, a vaulted ceiling, and a fireplace, as well as a spacious formal dining room. The bright, open kitchen is equipped with a large island ideal for entertaining, stainless steel appliances, and a breakfast area, alongside a large walk-in pantry. The main-level master bedroom includes a sitting area and a stunning master bath with a garden tub, tile flooring, a separate spa shower with a bench, and a walk-in closet. Additionally, there is a guest bedroom or office with a full bath, an oversized laundry room, two upstairs bedrooms with two full baths, a loft area, and a large bonus room, offering ample storage and closet space. The property features a three-car garage and is beautifully landscaped with a private fenced backyard, a covered patio area with a fireplace, and is perfectly suited for a pool. This home is truly a must-see.
Location
State GA
County Coweta
Rooms
Basement None
Main Level Bedrooms 2
Interior
Interior Features High Ceilings, Double Vanity, Soaking Tub, Pulldown Attic Stairs, Separate Shower, Tile Bath, Walk-In Closet(s), Master On Main Level
Heating Natural Gas
Cooling Electric, Ceiling Fan(s), Zoned, Dual
Flooring Hardwood, Tile, Carpet
Fireplaces Number 1
Fireplaces Type Family Room, Gas Starter
Exterior
Exterior Feature Gas Grill
Parking Features Attached, Garage Door Opener, Kitchen Level
Fence Back Yard, Fenced, Privacy
Community Features None
Utilities Available Cable Available, Electricity Available, High Speed Internet, Phone Available, Water Available
Roof Type Composition
Building
Story Two
Sewer Septic Tank
Level or Stories Two
Structure Type Gas Grill
Construction Status Resale
Schools
Elementary Schools Arbor Springs
Middle Schools Blake Bass
High Schools Northgate
Others
Acceptable Financing Cash, Conventional, FHA, VA Loan
Listing Terms Cash, Conventional, FHA, VA Loan
Financing VA
Read Less

© 2024 Georgia Multiple Listing Service. All Rights Reserved.




