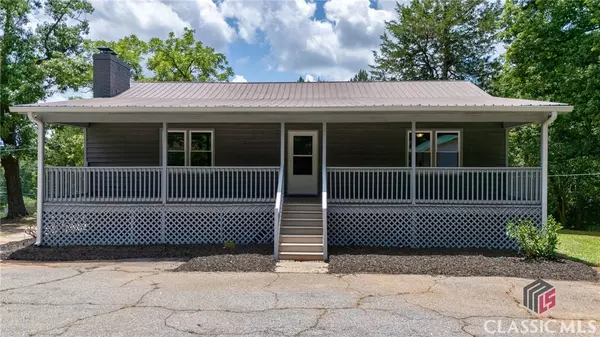Bought with ATHENS AREA ASSOCIATION OF REALTORS
For more information regarding the value of a property, please contact us for a free consultation.
818 Cabin Creek DR Nicholson, GA 30565
Want to know what your home might be worth? Contact us for a FREE valuation!

Our team is ready to help you sell your home for the highest possible price ASAP
Key Details
Sold Price $408,000
Property Type Single Family Home
Sub Type Single Family Residence
Listing Status Sold
Purchase Type For Sale
Square Footage 2,984 sqft
Price per Sqft $136
Subdivision No Recorded Subdivision
MLS Listing ID 1019262
Sold Date 09/13/24
Style Traditional
Bedrooms 5
Full Baths 3
Construction Status Updated/Remodeled
HOA Y/N No
Abv Grd Liv Area 1,708
Year Built 1967
Annual Tax Amount $586
Tax Year 2021
Lot Size 2.569 Acres
Acres 2.569
Property Description
Welcome to this stunning 5 BR, 3 BA home, offering 2,984 sqft of fully renovated living space, which sits on a private lot. Enjoy morning coffee on the charming rocking chair front porch, overlooking a serene and picturesque setting. Step inside to find a beautifully updated interior with new luxury vinyl plank (LVP) flooring in main areas and plush carpeting in all bedrooms. The spacious living room features an all-brick fireplace and wood mantle, while the large eat-in kitchen boasts granite countertops, full-length cabinets, a stone backsplash, and brand-new stainless steel appliances, including a double wall oven and glass cooktop. The primary bedroom offers his and her walk-in closets and a luxurious ensuite bathroom. The fully finished basement adds extra living space, with LVP flooring in common areas, carpeted floors in two additional bedrooms, and an extra bathroom. Outside, the property includes multiple outbuildings and storage sheds, along with an inground storm shelter for added safety. This home is the perfect blend of modern elegance and comfortable living. Don't miss this opportunity call today for more information and to schedule a tour!
Location
State GA
County Jackson Co.
Rooms
Basement Bathroom, Bedroom, Finished, Crawl Space
Main Level Bedrooms 3
Interior
Interior Features Ceiling Fan(s), Custom Cabinets, Fireplace, Other, Pantry, See Remarks, Solid Surface Counters, Bedroom on Main Level, Entrance Foyer, Eat-in Kitchen, Primary Suite, Storage, Workshop
Heating Electric, Heat Pump
Cooling Electric, Heat Pump
Flooring Carpet, Vinyl
Fireplaces Type One, Living Room
Fireplace Yes
Appliance Built-In Oven, Dishwasher, Microwave, Range, Smooth Cooktop, See Remarks, Stove
Exterior
Exterior Feature Deck, Horse Facilities, Porch, See Remarks
Parking Features Additional Parking, Other, Parking Available, See Remarks
Water Access Desc Private
Porch Covered, Deck, Porch
Total Parking Spaces 2
Building
Lot Description Level
Entry Level Two
Foundation Basement, Crawlspace
Sewer Septic Tank
Water Private
Architectural Style Traditional
Level or Stories Two
Additional Building Barn(s), Shed(s), Storage
Construction Status Updated/Remodeled
Schools
Elementary Schools Benton
Middle Schools East Jackson Co. Middle School
High Schools E. Jackson Co. Comprehensive
Others
Tax ID 025 017
Financing Conventional
Special Listing Condition None
Read Less





