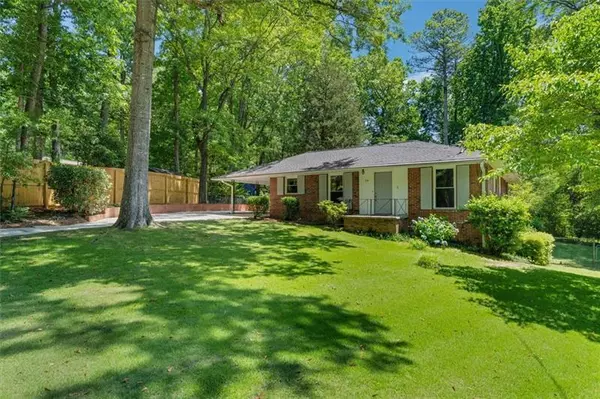For more information regarding the value of a property, please contact us for a free consultation.
3241 W Castle CT Decatur, GA 30033
Want to know what your home might be worth? Contact us for a FREE valuation!

Our team is ready to help you sell your home for the highest possible price ASAP
Key Details
Sold Price $460,000
Property Type Single Family Home
Sub Type Single Family Residence
Listing Status Sold
Purchase Type For Sale
Square Footage 2,520 sqft
Price per Sqft $182
Subdivision Lindmoor Woods
MLS Listing ID 7441319
Sold Date 09/09/24
Style Ranch,Traditional
Bedrooms 4
Full Baths 2
Construction Status Resale
HOA Y/N No
Originating Board First Multiple Listing Service
Year Built 1968
Annual Tax Amount $1,001
Tax Year 2023
Lot Size 0.300 Acres
Acres 0.3
Property Description
BACK ON THE MARKET!!!!!! You will not believe the updating work that has been done. Inside is all new paint, new light fixtures and beautiful hardwood floors. This four bedroom, two bath is a perfect starter home and priced accordingly. One of the larger homes in Lindmoor Woods, it will not last long. Four-sided brick home on a cul-de-sac in this quiet community. With a finished basement which has an exterior door, includes a Bedroom, Game room, Laundry and an office or workout room. In addition, to this home being larger than most homes in the neighborhood, this home has a beautiful backyard that is comfortably viewed from the screen porch off the Kitchen and Breakfast room. The yard is beautifully landscaped and flat to provide for any type activities and it is also fenced for pets. The kitchen and both baths have been renovated as well as all the windows have been replaced. The crawl space has been encapsulated, dehumidifier installed, and basement has been waterproofed and carries a lifetime warranty. The roof was also replaced, and the hot water heater is 3 years old. With a single carport off kitchen, there is also an additional parking pad and a very nice storage room that is finished off with sheetrock and painted. Ideally located inside the perimeter, this home is so convenient to expressway for work, shopping centers, entertainment areas, and a variety of restaurants for dining. Plus, there is an option to join the Lindmoor Woods Swim and Tennis Club which is located close in the neighborhood and offers the meeting of neighbors and relaxing days by the pool. Please do not miss this chance to own this lovely home priced affordable for new homeowners.
Location
State GA
County Dekalb
Lake Name None
Rooms
Bedroom Description Master on Main
Other Rooms None
Basement Crawl Space, Daylight, Exterior Entry, Finished, Interior Entry
Main Level Bedrooms 4
Dining Room Open Concept
Interior
Interior Features High Speed Internet, Low Flow Plumbing Fixtures, Walk-In Closet(s)
Heating Central, Forced Air, Natural Gas
Cooling Ceiling Fan(s), Central Air, Electric
Flooring Carpet, Ceramic Tile, Hardwood
Fireplaces Type None
Window Features Double Pane Windows,Insulated Windows
Appliance Dishwasher, Disposal, Dryer, Electric Range, Gas Water Heater, Microwave, Refrigerator, Self Cleaning Oven, Washer
Laundry In Basement, Laundry Room
Exterior
Exterior Feature Private Entrance, Private Yard, Rain Gutters, Storage
Parking Features Carport, Level Driveway, Parking Pad
Fence Back Yard, Chain Link
Pool None
Community Features Homeowners Assoc, Near Schools, Near Shopping, Park, Street Lights
Utilities Available Cable Available, Electricity Available, Natural Gas Available, Phone Available, Sewer Available
Waterfront Description None
View Other
Roof Type Composition
Street Surface Asphalt,Paved
Accessibility None
Handicap Access None
Porch Screened
Private Pool false
Building
Lot Description Back Yard, Cul-De-Sac, Front Yard, Landscaped, Level, Wooded
Story One
Foundation Block
Sewer Public Sewer
Water Public
Architectural Style Ranch, Traditional
Level or Stories One
Structure Type Brick,Brick 4 Sides
New Construction No
Construction Status Resale
Schools
Elementary Schools Laurel Ridge
Middle Schools Druid Hills
High Schools Druid Hills
Others
Senior Community no
Restrictions false
Tax ID 18 145 07 035
Ownership Fee Simple
Acceptable Financing Cash, Conventional
Listing Terms Cash, Conventional
Financing no
Special Listing Condition None
Read Less

Bought with HomeSmart




