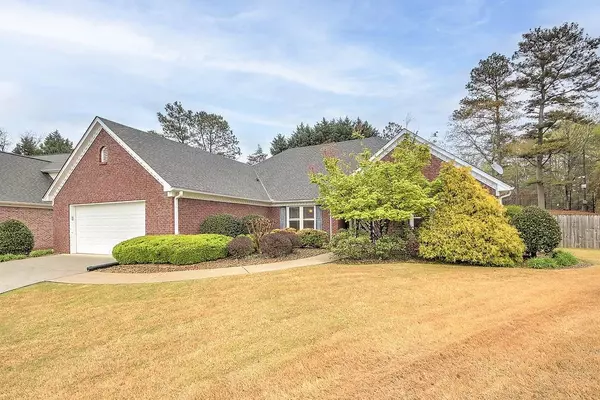For more information regarding the value of a property, please contact us for a free consultation.
1452 Cherry Oak TRCE Lawrenceville, GA 30045
Want to know what your home might be worth? Contact us for a FREE valuation!

Our team is ready to help you sell your home for the highest possible price ASAP
Key Details
Sold Price $409,000
Property Type Single Family Home
Sub Type Single Family Residence
Listing Status Sold
Purchase Type For Sale
Square Footage 2,326 sqft
Price per Sqft $175
Subdivision Great Oaks Landing
MLS Listing ID 7359236
Sold Date 05/14/24
Style Ranch,Traditional
Bedrooms 3
Full Baths 2
Construction Status Resale
HOA Fees $460
HOA Y/N No
Originating Board First Multiple Listing Service
Year Built 1998
Annual Tax Amount $4,228
Tax Year 2023
Lot Size 0.390 Acres
Acres 0.39
Property Description
Ready to move into this charming brick front ranch home with 3 bedrooms and 2 baths. This home backs up to the CDC property on a cul-de-sac lot! Nice large rooms, featuring new LVP wood floors in main living areas. The kitchen features granite countertops and white cabinets with stainless appliances and overlooks the fireside great room and Breakfast Room. The owners' suite has a new oversize tile shower, jet tub, dual vanities and walk in closets. This split bedroom plan is great for privacy. 2-car garage with storage room, fully fenced backyard is shrub and tree lined for added privacy, with awning covered patio. Roof and mechanicals all replace within past 9 years. Great features like smart thermostat for energy efficiency, water leak sensor on hot water heater and programmable landscape irrigation system. Convenient location for shopping, such as Sprouts, Sams club, Publix, Kroger, and restaurants less than 1.5miles away at the shops of Web Gin.
Location
State GA
County Gwinnett
Lake Name None
Rooms
Bedroom Description Master on Main,Roommate Floor Plan,Split Bedroom Plan
Other Rooms None
Basement None
Main Level Bedrooms 3
Dining Room None
Interior
Interior Features Cathedral Ceiling(s), Disappearing Attic Stairs, Entrance Foyer, High Ceilings 9 ft Upper, High Speed Internet, His and Hers Closets, Low Flow Plumbing Fixtures, Smart Home, Tray Ceiling(s), Walk-In Closet(s)
Heating Forced Air, Natural Gas
Cooling Ceiling Fan(s), Central Air
Flooring Hardwood, Vinyl
Fireplaces Number 1
Fireplaces Type Gas Log, Great Room
Window Features Insulated Windows
Appliance Dishwasher, Disposal, Gas Range, Gas Water Heater, Self Cleaning Oven
Laundry Laundry Room
Exterior
Exterior Feature Awning(s), Garden, Private Yard
Parking Features Garage, Garage Door Opener, Garage Faces Front, Kitchen Level
Garage Spaces 2.0
Fence Back Yard, Chain Link
Pool None
Community Features Near Shopping, Playground, Pool, Street Lights, Tennis Court(s)
Utilities Available Cable Available, Electricity Available, Natural Gas Available, Phone Available, Underground Utilities, Water Available
Waterfront Description None
View Other
Roof Type Composition,Shingle
Street Surface Paved
Accessibility Accessible Entrance
Handicap Access Accessible Entrance
Porch Covered, Patio
Private Pool false
Building
Lot Description Back Yard, Cul-De-Sac, Landscaped, Private
Story One
Foundation Slab
Sewer Public Sewer
Water Public
Architectural Style Ranch, Traditional
Level or Stories One
Structure Type Brick Front
New Construction No
Construction Status Resale
Schools
Elementary Schools Starling
Middle Schools Couch
High Schools Grayson
Others
HOA Fee Include Swim,Tennis
Senior Community no
Restrictions true
Tax ID R5119 233
Ownership Fee Simple
Acceptable Financing Cash, Conventional, FHA, VA Loan
Listing Terms Cash, Conventional, FHA, VA Loan
Financing no
Special Listing Condition None
Read Less

Bought with Real Broker, LLC.
GET MORE INFORMATION





