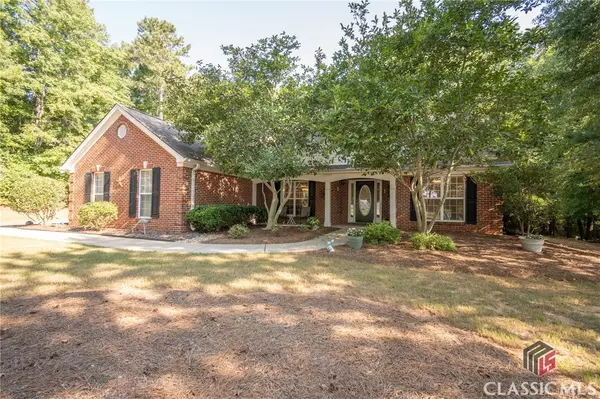Bought with Cottage Door Realty, LLC
For more information regarding the value of a property, please contact us for a free consultation.
1160 Roberta DR Bishop, GA 30621
Want to know what your home might be worth? Contact us for a FREE valuation!

Our team is ready to help you sell your home for the highest possible price ASAP
Key Details
Sold Price $450,000
Property Type Single Family Home
Sub Type Single Family Residence
Listing Status Sold
Purchase Type For Sale
Square Footage 2,056 sqft
Price per Sqft $218
Subdivision Rolling Glen
MLS Listing ID 1020924
Sold Date 09/18/24
Style Ranch
Bedrooms 3
Full Baths 2
HOA Fees $25/ann
HOA Y/N Yes
Year Built 2003
Annual Tax Amount $2,035
Tax Year 2023
Lot Size 0.720 Acres
Acres 0.72
Property Description
Very well maintained home on a beautiful cul-de-sac lot in Rolling Glen! This 3BD/2BA features an open floor plan, spacious great room with vaulted ceiling and fireplace, sunroom with windows galore, eat-in kitchen and dining room. The owner's suite features a tray ceiling, double vanity, garden tub, shower stall and walk-in closet. Split bedroom plan with 2 guest bedrooms and a guest bathroom. The 2 car garage offers plenty of parking space. You will absolutely love the screened porch off the sunroom which is the perfect place to drink your morning coffee or relax in the evening. Private back yard with storage building. This is truly a lovely home!
Location
State GA
County Oconee Co.
Rooms
Main Level Bedrooms 3
Interior
Interior Features Tray Ceiling(s), Ceiling Fan(s), Fireplace, Vaulted Ceiling(s), Window Treatments, Bedroom on Main Level, Eat-in Kitchen, Main Level Primary, Sun Room
Heating Heat Pump
Cooling Heat Pump
Flooring Carpet, Tile, Wood
Fireplaces Type One, Great Room
Fireplace Yes
Appliance Dryer, Dishwasher, Microwave, Range, Refrigerator, Washer
Exterior
Exterior Feature Enclosed Porch, Porch, Patio
Parking Features Attached, Garage, Parking Available
Garage Spaces 2.0
Garage Description 2.0
Utilities Available Underground Utilities
Water Access Desc Public
Porch Covered, Patio, Porch, Screened
Total Parking Spaces 2
Building
Lot Description Level
Entry Level One
Foundation Slab
Sewer Septic Tank
Water Public
Architectural Style Ranch
Level or Stories One
Additional Building Storage
Schools
Elementary Schools Colham Ferry
Middle Schools Oconee County Middle
High Schools Oconee High School
Others
HOA Fee Include Common Area Maintenance
Tax ID A07-C0-11A
Financing Cash
Special Listing Condition None
Read Less

GET MORE INFORMATION





