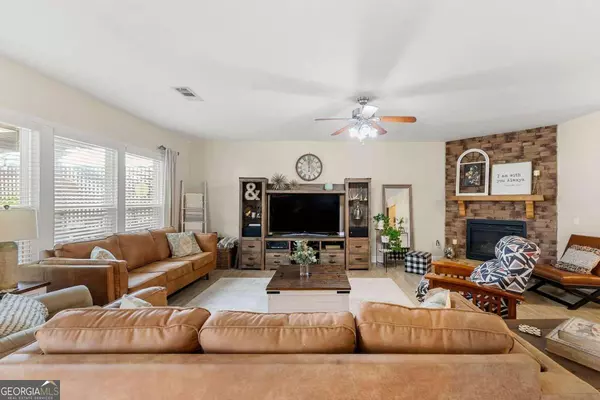Bought with Non-Mls Salesperson • Non-Mls Company
For more information regarding the value of a property, please contact us for a free consultation.
1138 Westgate DR Lilburn, GA 30047
Want to know what your home might be worth? Contact us for a FREE valuation!

Our team is ready to help you sell your home for the highest possible price ASAP
Key Details
Sold Price $730,000
Property Type Single Family Home
Sub Type Single Family Residence
Listing Status Sold
Purchase Type For Sale
Square Footage 5,160 sqft
Price per Sqft $141
Subdivision Brookwood Enclave
MLS Listing ID 10355681
Sold Date 09/24/24
Style Brick Front,Craftsman
Bedrooms 6
Full Baths 5
Half Baths 1
Construction Status Resale
HOA Fees $760
HOA Y/N Yes
Year Built 2016
Annual Tax Amount $8,800
Tax Year 2023
Lot Size 0.260 Acres
Property Description
Discover your dream home in the prestigious Swim/Tennis Brookwood Enclave community. Spacious family room, gourmet kitchen, luxury primary suite, FULLY FINISHED BASEMENT with KITCHEN, Massive deck. Located within the highly-regarded Brookwood High and Five Forks Middle School districts, this stunning residence is just minutes from Stone Mountain, shops, restaurants, and more. Upon entering, you'll be greeted by a spacious family room featuring a charming stone fireplace and a ceiling fan. Gourmet kitchen boasts stainless steel appliances, a large kitchen island, a stylish backsplash, oversized pantry and a cozy breakfast nook. Adjacent to the kitchen is a formal dining room and a convenient butler's pantry. Main level also includes a guest bedroom, office, and a powder room. Luxury primary suite with a tray ceiling, a spa-like bath featuring dual vanities, a separate shower room, and a soaking tub. Three additional bedrooms and two more bathrooms are also located on the upper level. Fully finished basement is an entertainer's dream, offering a full kitchen, a spacious living area, a bedroom, and a full bath. This versatile space is ideal for guests, or extended family. Step outside to your private backyard oasis, where you'll find a massive wooden deck with a pergola and an outdoor lounge area. Fenced, oversized backyard includes a patio and a fire pit, providing a serene space for outdoor enjoyment. Schedule your showing today!
Location
State GA
County Gwinnett
Rooms
Basement Exterior Entry, Finished, Full, Interior Entry
Main Level Bedrooms 1
Interior
Interior Features Double Vanity, High Ceilings, Rear Stairs, Tray Ceiling(s), Walk-In Closet(s)
Heating Natural Gas
Cooling Ceiling Fan(s), Central Air, Electric
Flooring Carpet, Hardwood, Tile
Fireplaces Number 2
Fireplaces Type Gas Starter, Wood Burning Stove
Exterior
Parking Features Attached, Garage, Garage Door Opener
Fence Back Yard, Fenced, Privacy, Wood
Community Features Pool, Tennis Court(s)
Utilities Available Cable Available, Electricity Available, Natural Gas Available, Sewer Available, Water Available
Waterfront Description No Dock Or Boathouse
Roof Type Other
Building
Story Two
Foundation Block
Sewer Public Sewer
Level or Stories Two
Construction Status Resale
Schools
Elementary Schools Head
Middle Schools Five Forks
High Schools Brookwood
Read Less

© 2024 Georgia Multiple Listing Service. All Rights Reserved.
GET MORE INFORMATION





