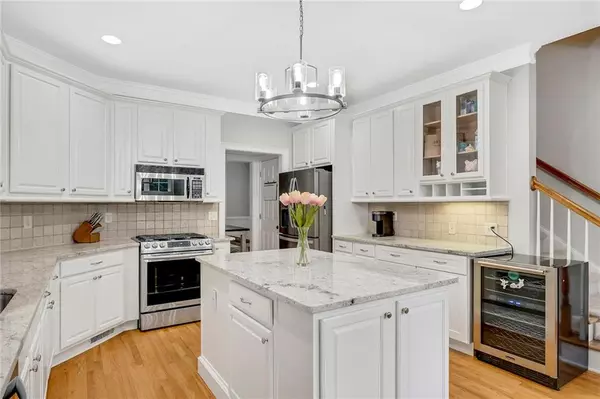For more information regarding the value of a property, please contact us for a free consultation.
115 Rosebury DR Canton, GA 30115
Want to know what your home might be worth? Contact us for a FREE valuation!

Our team is ready to help you sell your home for the highest possible price ASAP
Key Details
Sold Price $730,000
Property Type Single Family Home
Sub Type Single Family Residence
Listing Status Sold
Purchase Type For Sale
Square Footage 4,305 sqft
Price per Sqft $169
Subdivision Rosebury
MLS Listing ID 7390263
Sold Date 09/25/24
Style Craftsman,Traditional
Bedrooms 4
Full Baths 3
Half Baths 1
Construction Status Resale
HOA Fees $500
HOA Y/N Yes
Originating Board First Multiple Listing Service
Year Built 2000
Annual Tax Amount $5,379
Tax Year 2023
Lot Size 0.960 Acres
Acres 0.96
Property Description
This charming home exudes warmth and character from the moment you step onto the porch. Nestled amidst lush landscaping with a tranquil setting this retreat offers a perfect blend of modern comfort and timeless appeal. Home is situated on just under an acre lot. The heart of the home lies in the open-concept family room and kitchen, where natural light floods the space, creating an inviting ambiance. Updated lighting fixtures throughout and gleaming hardwood floors. The spacious contemporary kitchen has beautiful granite countertops, an island with a built-in second oven, eat in kitchen and overlooking the family room which is great for entertaining. Large family room with stacked stone fireplace. Upstairs, the spacious primary bedroom beckons with its luxurious en-suite bath featuring double vanities, a separate soaking tub, double headed shower, along with a sizable walk-in closet. Good-sized secondary bedrooms. Walk out onto the screened in porch - a perfect spot for relaxation and entertaining year-round. Private and peaceful! The partially finished terrace level is a haven for entertainment, offering a rec room/playroom and unfinished space for storage. Rosebury neighborhood offers 40 acres of Green Space, Walking Trails, 3+ Acre Lake, Picnic Pavilion, and Playground.
Location
State GA
County Cherokee
Lake Name None
Rooms
Bedroom Description Oversized Master
Other Rooms None
Basement Bath/Stubbed, Daylight, Exterior Entry, Finished, Full, Interior Entry
Dining Room Seats 12+, Separate Dining Room
Interior
Interior Features Disappearing Attic Stairs, Double Vanity, Entrance Foyer 2 Story, High Ceilings 9 ft Lower, High Ceilings 9 ft Upper, High Ceilings 10 ft Main, High Speed Internet, Tray Ceiling(s), Walk-In Closet(s)
Heating Central, Natural Gas
Cooling Ceiling Fan(s), Central Air
Flooring Carpet, Ceramic Tile, Hardwood
Fireplaces Number 1
Fireplaces Type Factory Built, Family Room, Gas Log, Gas Starter
Window Features Plantation Shutters,Shutters
Appliance Dishwasher, Double Oven, Gas Oven, Gas Range, Gas Water Heater, Microwave
Laundry Laundry Room, Upper Level
Exterior
Exterior Feature Private Yard, Rear Stairs
Parking Features Attached, Garage, Garage Door Opener, Garage Faces Side, Kitchen Level, Level Driveway
Garage Spaces 2.0
Fence None
Pool None
Community Features Fishing, Homeowners Assoc, Lake, Park, Playground
Utilities Available Cable Available, Electricity Available, Natural Gas Available, Phone Available, Underground Utilities, Water Available
Waterfront Description None
View Other
Roof Type Composition,Shingle
Street Surface Asphalt,Paved
Accessibility None
Handicap Access None
Porch Covered, Deck, Front Porch, Rear Porch, Screened, Wrap Around
Private Pool false
Building
Lot Description Back Yard, Front Yard, Landscaped, Level, Private, Wooded
Story Multi/Split
Foundation See Remarks
Sewer Septic Tank
Water Public
Architectural Style Craftsman, Traditional
Level or Stories Multi/Split
Structure Type Cement Siding,Frame,Stone
New Construction No
Construction Status Resale
Schools
Elementary Schools Avery
Middle Schools Creekland - Cherokee
High Schools Creekview
Others
HOA Fee Include Maintenance Grounds
Senior Community no
Restrictions false
Tax ID 03N18A 037
Financing no
Special Listing Condition None
Read Less

Bought with RE/MAX Town and Country




