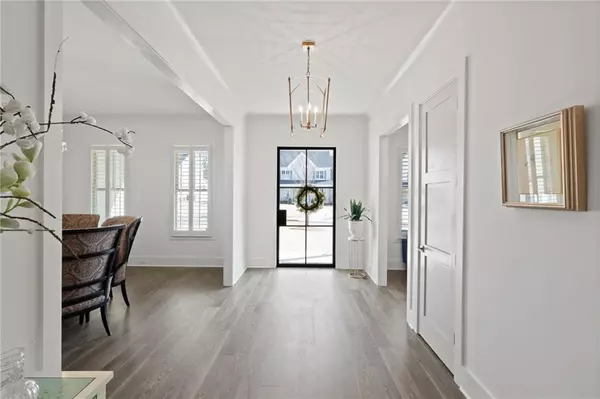For more information regarding the value of a property, please contact us for a free consultation.
106 Owens Mill PL Canton, GA 30115
Want to know what your home might be worth? Contact us for a FREE valuation!

Our team is ready to help you sell your home for the highest possible price ASAP
Key Details
Sold Price $1,345,000
Property Type Single Family Home
Sub Type Single Family Residence
Listing Status Sold
Purchase Type For Sale
Square Footage 6,000 sqft
Price per Sqft $224
Subdivision Owens Mill
MLS Listing ID 7426060
Sold Date 09/27/24
Style Craftsman,Farmhouse
Bedrooms 6
Full Baths 6
Half Baths 3
Construction Status Resale
HOA Fees $750
HOA Y/N Yes
Originating Board First Multiple Listing Service
Year Built 2021
Annual Tax Amount $11,550
Tax Year 2023
Lot Size 0.340 Acres
Acres 0.34
Property Description
Tranquil Setting with Welcoming circular driveway , Stunning 2 Story foyer with metal front door, loads of natural light & 10' ceilings on main. Minutes from downtown Alpharetta. Featuring a banquet-sized dining room. Den/ office, a Primary suite on the main level & A second primary suite up, both with luxurious spa-like ensuites, His and Hers Sinks & Water Closets. Enjoy two laundry hook-ups plus an enormous laundry/craft/exercise room, with loads of counterspace ,cabinets & computer desk. A large mud room with storage cubbies is conveniently located by the 3-car garage. The Gourmet Chef's kitchen features an oversized island, seating for six, quartz countertops, a Viking 6 burner gas cooktop, double ovens, a Kitchen aid built-in refrigerator, a Huge hidden walk-in pantry, Specialty pull outs for utensils, hidden Coffee station, Pot-filler, Farmhouse sink with views of Family Room & Sunny breakfast area/Keeping room opens to a fireside family room with custom built-ins and floating shelves. Entertain on a fireside-covered patio overlooking the level, private, fenced backyard with easy access to yard . Room for a Pool! The wide metal sliders bring the outside in and the inside out. The secondary bedrooms are spacious with private baths and walk -in closets. The finished terrace level features a Spacious bedroom with sitting area, full bath and access to a third covered patio. A second kitchen plus the media space all open concept, completed in'23, backing up to a horse farm. Entertaining floorplan, fabulous designer lighting throughout, heavy moldings & trim, Plus many more Architectural Details & Value, you need to see! Plantation Shutters, hardwoods, professionally landscaped, epoxy garage flooring in 3 car garage, Custom shelving in Primary suites, Custom Cabinetry, 2+year New home waiting for you! Minutes from downtown Alpharetta. Enjoy three covered Porches for Coffee & Cocktails! Owen Mills is a conservation Community of 22 home sites with top rated Cherokee schools, minutes from Dining, Shopping, Schools & Parks !
Location
State GA
County Cherokee
Lake Name None
Rooms
Bedroom Description Double Master Bedroom,In-Law Floorplan,Master on Main
Other Rooms None
Basement Daylight, Finished, Finished Bath, Full
Main Level Bedrooms 1
Dining Room Seats 12+, Separate Dining Room
Interior
Interior Features Beamed Ceilings, Coffered Ceiling(s), Crown Molding, Double Vanity, Entrance Foyer, High Ceilings 9 ft Upper, High Ceilings 10 ft Lower, Tray Ceiling(s), Walk-In Closet(s)
Heating Forced Air, Natural Gas
Cooling Ceiling Fan(s), Central Air
Flooring Carpet, Hardwood
Fireplaces Number 2
Fireplaces Type Family Room, Gas Log, Gas Starter, Outside
Window Features Double Pane Windows
Appliance Dishwasher, Disposal, Double Oven, Gas Cooktop, Microwave
Laundry Laundry Room, Mud Room, Sink
Exterior
Exterior Feature Private Entrance
Parking Features Attached, Driveway, Garage, Garage Door Opener, Garage Faces Front, Garage Faces Side, Level Driveway
Garage Spaces 3.0
Fence Back Yard, Fenced
Pool None
Community Features Homeowners Assoc, Near Schools, Near Trails/Greenway
Utilities Available Cable Available, Electricity Available, Natural Gas Available, Phone Available, Sewer Available, Underground Utilities, Water Available
Waterfront Description None
View Rural
Roof Type Shingle
Street Surface Asphalt
Accessibility None
Handicap Access None
Porch Covered, Front Porch, Rear Porch
Private Pool false
Building
Lot Description Back Yard, Cul-De-Sac, Landscaped, Level, Sprinklers In Front, Sprinklers In Rear
Story Two
Foundation Concrete Perimeter
Sewer Public Sewer
Water Public
Architectural Style Craftsman, Farmhouse
Level or Stories Two
Structure Type Concrete,Other
New Construction No
Construction Status Resale
Schools
Elementary Schools Macedonia
Middle Schools Creekland - Cherokee
High Schools Creekview
Others
HOA Fee Include Insurance,Maintenance Grounds
Senior Community no
Restrictions false
Tax ID 03N17D 020
Acceptable Financing Cash, Conventional
Listing Terms Cash, Conventional
Financing no
Special Listing Condition None
Read Less

Bought with Keller Williams Rlty, First Atlanta




