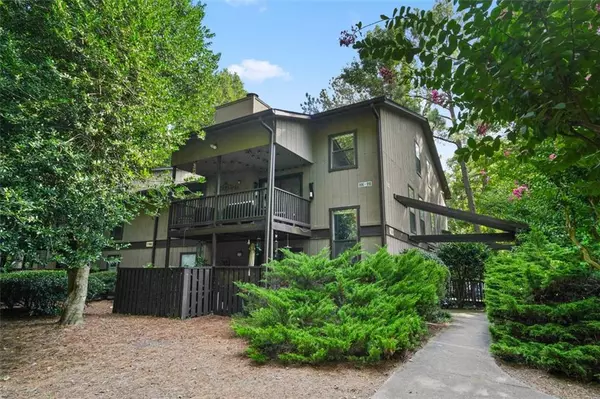For more information regarding the value of a property, please contact us for a free consultation.
906 RIVER RUN DR Atlanta, GA 30350
Want to know what your home might be worth? Contact us for a FREE valuation!

Our team is ready to help you sell your home for the highest possible price ASAP
Key Details
Sold Price $260,000
Property Type Single Family Home
Sub Type Single Family Residence
Listing Status Sold
Purchase Type For Sale
Square Footage 1,323 sqft
Price per Sqft $196
Subdivision River Run
MLS Listing ID 7429990
Sold Date 09/23/24
Style A-Frame
Bedrooms 2
Full Baths 2
Construction Status Resale
HOA Fees $420
HOA Y/N Yes
Originating Board First Multiple Listing Service
Year Built 1983
Annual Tax Amount $2,520
Tax Year 2023
Lot Size 1,089 Sqft
Acres 0.025
Property Description
Discover this stunning, fully renovated 2-bedroom, 2-bathroom condo, meticulously designed with custom details throughout. Upon entry, a captivating 3-story staircase leads to the main living area, featuring a 2-story living room with 20-ft vaulted ceilings and a beautiful stone-clad brick wood-burning fireplace.
The main level boasts an open-concept living area and a modern kitchen with stainless steel appliances, a custom backsplash, and updated granite counters. Gorgeous, durable LVP flooring spans the entire floor. Upstairs, a versatile bedroom and bathroom can serve as an office or second entertaining area.
Enjoy the generous-sized covered deck, perfect for hot Atlanta summers. The HOA covers water, trash, building exterior maintenance, termite bond, and common area upkeep, ensuring hassle-free living.
With its ideal location and quaint charm, this condo offers the perfect blend of comfort and convenience. Don't miss your chance to call this wonderful retreat your own!
The preferred closing attorney is Wasdin Law.
Location
State GA
County Fulton
Lake Name None
Rooms
Bedroom Description Oversized Master
Other Rooms None
Basement None
Main Level Bedrooms 1
Dining Room None
Interior
Interior Features High Ceilings 10 ft Main, High Ceilings 10 ft Upper, Entrance Foyer 2 Story
Heating Central
Cooling Ceiling Fan(s), Central Air
Fireplaces Number 1
Fireplaces Type Gas Log, Masonry, Living Room, Decorative
Window Features Double Pane Windows
Appliance Gas Range, Refrigerator, Dishwasher, Microwave
Laundry In Hall
Exterior
Exterior Feature Lighting
Parking Features Assigned
Fence None
Pool None
Community Features Barbecue, Curbs, Sidewalks, Near Schools, Near Shopping
Utilities Available Cable Available, Electricity Available, Phone Available, Sewer Available, Underground Utilities, Water Available
Waterfront Description None
View City
Roof Type Composition
Street Surface Asphalt
Accessibility None
Handicap Access None
Porch Covered
Total Parking Spaces 2
Private Pool false
Building
Lot Description Cleared, Level, Landscaped
Story Multi/Split
Foundation Block
Sewer Public Sewer
Water Public
Architectural Style A-Frame
Level or Stories Multi/Split
Structure Type HardiPlank Type
New Construction No
Construction Status Resale
Schools
Elementary Schools Dunwoody Springs
Middle Schools Sandy Springs
High Schools North Springs
Others
HOA Fee Include Maintenance Structure,Maintenance Grounds,Sewer,Trash,Termite,Water
Senior Community no
Restrictions true
Tax ID 06 036600020797
Acceptable Financing Conventional, Cash
Listing Terms Conventional, Cash
Special Listing Condition None
Read Less

Bought with Coldwell Banker Realty




