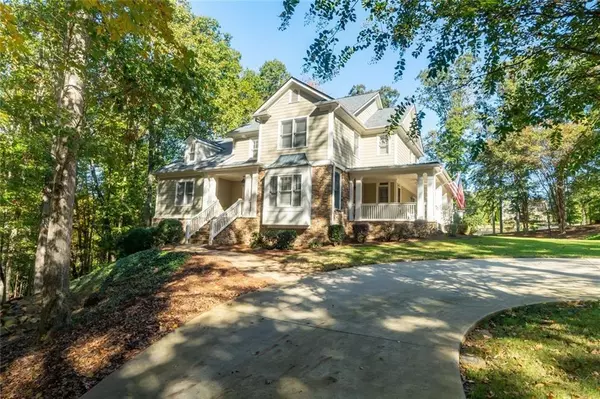For more information regarding the value of a property, please contact us for a free consultation.
4800 Ardmore LN Hoschton, GA 30548
Want to know what your home might be worth? Contact us for a FREE valuation!

Our team is ready to help you sell your home for the highest possible price ASAP
Key Details
Sold Price $735,000
Property Type Single Family Home
Sub Type Single Family Residence
Listing Status Sold
Purchase Type For Sale
Square Footage 4,485 sqft
Price per Sqft $163
Subdivision Chateau Forest
MLS Listing ID 7429529
Sold Date 10/17/24
Style Craftsman,Farmhouse
Bedrooms 5
Full Baths 4
Half Baths 1
Construction Status Resale
HOA Fees $450
HOA Y/N Yes
Originating Board First Multiple Listing Service
Year Built 2001
Annual Tax Amount $8,920
Tax Year 2023
Lot Size 1.810 Acres
Acres 1.81
Property Description
VERY MOTIVATED SELLERS! HUGE PRICE IMPROVEMENT! Welcome to your own tranquil retreat! Situated in a serene community just moments away from the Chateau Elan Winery, this exquisite custom home embodies sophisticated living with a touch of southern charm. The chef's kitchen is a culinary haven, equipped with Carrara marble countertops, freshly updated cabinets, stainless steel appliances, and a 6-burner gas Dacor stove with double oven. Step into the eat-in kitchen and be captivated by the designer fixtures that adorn every corner. And for those memorable gatherings, the entertainer's dream dining room awaits, complete with wainscoting and a picture frame ledge, setting the stage for unforgettable dinner parties and holiday feasts. With 5 bedrooms and 4.5 baths, there's room for everyone to claim their own space. Retreat to the primary suite on the main level for ultimate comfort and convenience, while the 4 additional bedrooms and two full baths are upstairs and offer ample accommodation. Storage woes? Not here! This home has plenty of storage to for all your needs. And let's not forget the 1.81-acre lot, complete with a stream to soothe your senses. For parents, the school bus stop at the end of your driveway ensures an stress-free start to your little ones' day. Need a hobby haven? Look no further than the workshop in the basement, perfect for unleashing your creativity. Movie nights will never be the same in the media room, offering endless entertainment possibilities. Step into the living room and be greeted by shiplap ceilings and floors, exuding warmth and character. Built-in bookshelves and plantation shutters throughout add a touch of elegance to the space. As the day winds down, relax on the porch made for sipping sweet tea, and soak in the tranquil surroundings. Commute to Atlanta? Easy-peasy! Hop onto the I-85 express lane with your Peach Pass for a seamless journey into town. Don't miss out on this enchanting oasis that seamlessly blends luxury with comfort. Schedule your viewing today and make this dream home yours before someone else does!
Location
State GA
County Gwinnett
Lake Name None
Rooms
Bedroom Description Master on Main,Oversized Master,Roommate Floor Plan
Other Rooms Other
Basement Daylight, Exterior Entry, Finished, Finished Bath, Full, Interior Entry
Main Level Bedrooms 1
Dining Room Seats 12+, Separate Dining Room
Interior
Interior Features Crown Molding, Entrance Foyer, High Speed Internet, Recessed Lighting, Walk-In Closet(s), Wet Bar
Heating Central, Natural Gas
Cooling Attic Fan, Ceiling Fan(s)
Flooring Ceramic Tile, Hardwood
Fireplaces Number 1
Fireplaces Type Family Room, Gas Starter
Window Features Double Pane Windows,Insulated Windows,Plantation Shutters
Appliance Dishwasher, Disposal, Gas Range, Gas Water Heater, Range Hood
Laundry Laundry Room, Main Level, Mud Room, Sink
Exterior
Exterior Feature Lighting, Private Entrance, Private Yard, Rain Gutters
Parking Features Driveway, Garage, Garage Door Opener, Garage Faces Side, Kitchen Level, Level Driveway
Garage Spaces 2.0
Fence None
Pool None
Community Features Homeowners Assoc, Near Shopping, Near Trails/Greenway, Sidewalks, Street Lights
Utilities Available Cable Available, Electricity Available, Natural Gas Available, Phone Available, Sewer Available, Underground Utilities, Water Available
Waterfront Description Stream
View Creek/Stream, Trees/Woods
Roof Type Composition
Street Surface Asphalt
Accessibility None
Handicap Access None
Porch Covered, Deck, Front Porch, Side Porch
Total Parking Spaces 4
Private Pool false
Building
Lot Description Back Yard, Creek On Lot, Front Yard, Landscaped, Private, Wooded
Story Two
Foundation Slab
Sewer Public Sewer
Water Public
Architectural Style Craftsman, Farmhouse
Level or Stories Two
Structure Type Cement Siding,Stone
New Construction No
Construction Status Resale
Schools
Elementary Schools Duncan Creek
Middle Schools Osborne
High Schools Mill Creek
Others
HOA Fee Include Maintenance Grounds
Senior Community no
Restrictions false
Tax ID R3004 204
Special Listing Condition None
Read Less

Bought with RE/MAX Center
GET MORE INFORMATION





