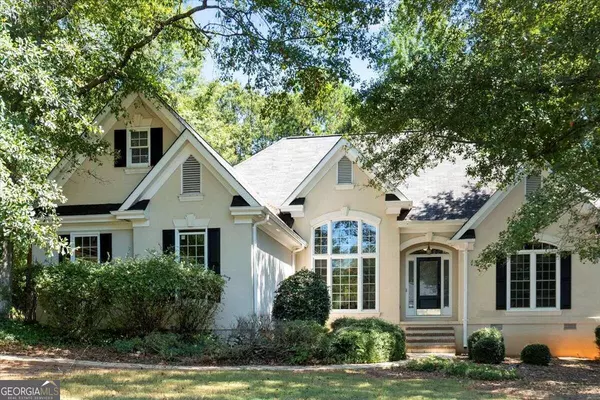Bought with Tanya S Cheek • Athens Realty Plus, LLC
For more information regarding the value of a property, please contact us for a free consultation.
1010 Simonton DR Watkinsville, GA 30677
Want to know what your home might be worth? Contact us for a FREE valuation!

Our team is ready to help you sell your home for the highest possible price ASAP
Key Details
Sold Price $520,000
Property Type Single Family Home
Sub Type Single Family Residence
Listing Status Sold
Purchase Type For Sale
Square Footage 2,597 sqft
Price per Sqft $200
Subdivision Simonton Place
MLS Listing ID 10376166
Sold Date 10/31/24
Style Traditional
Bedrooms 4
Full Baths 3
Construction Status Resale
HOA Fees $65
HOA Y/N Yes
Year Built 1996
Annual Tax Amount $3,482
Tax Year 2023
Lot Size 0.610 Acres
Property Description
Welcome to this attractive traditional 4-bedroom, 3-bath home located near downtown Watkinsville and just steps from Thomas Farm Preserve Park. This beautiful home features a spacious and inviting layout, perfect for both entertaining and relaxing. Natural light pours through the large windows, highlighting the great room, living room, and dining room. The kitchen is well-appointed and finished with miles of beautiful granite countertops, a spacious and functional island and leads to the breakfast area overlooking the back yard. The large owners suite is a true retreat, offering a cozy sitting area and ensuite bath, while the split bedroom floorplan ensures privacy for all. Additionally, the 4th bedroom upstairs is spacious and complete with an ensuite bath creating the perfect tranquil suite. Enjoy the warmth of the fireplace and the beauty of built-in bookcases in the great room. Then step into the serenity of the fenced backyard where the patio provides the ideal setting for outdoor gatherings. This home blends classic elegance with modern convenience, in a prime location close to everything that makes downtown Watkinsville the perfect location.
Location
State GA
County Oconee
Rooms
Basement Crawl Space
Main Level Bedrooms 3
Interior
Interior Features Bookcases, Central Vacuum, Double Vanity, High Ceilings, Master On Main Level, Other, Pulldown Attic Stairs, Separate Shower, Split Bedroom Plan, Split Foyer, Tray Ceiling(s), Two Story Foyer, Vaulted Ceiling(s), Walk-In Closet(s), Whirlpool Bath
Heating Central, Natural Gas
Cooling Ceiling Fan(s), Electric
Flooring Carpet, Laminate, Tile
Fireplaces Number 1
Exterior
Exterior Feature Other
Parking Features Garage, Garage Door Opener
Garage Spaces 2.0
Community Features Street Lights
Utilities Available Cable Available, Electricity Available, High Speed Internet, Natural Gas Available, Water Available
Roof Type Composition
Building
Story One and One Half
Sewer Septic Tank
Level or Stories One and One Half
Structure Type Other
Construction Status Resale
Schools
Elementary Schools Oconee County Primary/Elementa
Middle Schools Oconee County
High Schools Oconee County
Others
Financing Conventional
Read Less

© 2024 Georgia Multiple Listing Service. All Rights Reserved.




