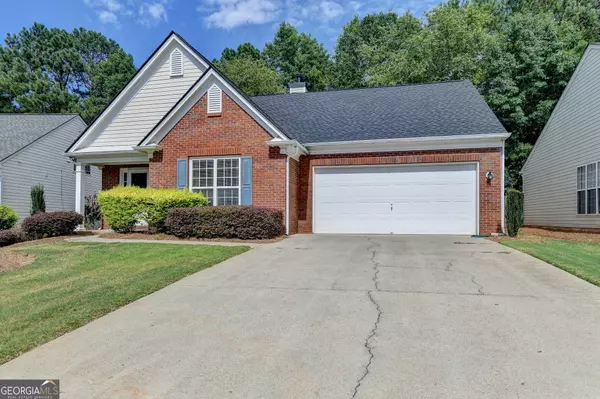Bought with Tarran Craver • Coldwell Banker Realty
For more information regarding the value of a property, please contact us for a free consultation.
6510 Waveland DR Cumming, GA 30040
Want to know what your home might be worth? Contact us for a FREE valuation!

Our team is ready to help you sell your home for the highest possible price ASAP
Key Details
Sold Price $475,000
Property Type Single Family Home
Sub Type Single Family Residence
Listing Status Sold
Purchase Type For Sale
Square Footage 1,762 sqft
Price per Sqft $269
Subdivision Bethelview Downs
MLS Listing ID 10387526
Sold Date 10/30/24
Style Traditional
Bedrooms 3
Full Baths 3
Construction Status Resale
HOA Fees $1,280
HOA Y/N Yes
Year Built 2002
Annual Tax Amount $3,544
Tax Year 2023
Lot Size 6,098 Sqft
Property Description
Schedule to see this charming home featuring a 3 bed/3 full bath home that feels larger once you step inside. Newer roof, appliances, water heater, Microwave, and Gutter Guards. HVAC cools the home with ease. Kitchen w/ stainless appliances and Granite counters. Cabinets have plenty of space for your culinary needs. The undermounted sink and Disposal round out the appointments. Primary bedroom with vaulted ceilings and a large walk in closet. Secondary bedrooms feature their own suite bath. Plenty of storage with closets and a walk in attics. The HOA includes all yard maintenance, weed control, pine straw, trimming, and Did I mention TRASH pickup? The home sits in a cul-de-sac with low traffic. Located close to GA-400, The new City center with concerts on the green, Greenway is close. All the grocery stores are close as well. Very quite neighborhood.
Location
State GA
County Forsyth
Rooms
Basement None
Main Level Bedrooms 2
Interior
Interior Features Double Vanity, High Ceilings, In-Law Floorplan, Master On Main Level, Rear Stairs, Roommate Plan, Separate Shower, Soaking Tub, Walk-In Closet(s)
Heating Central
Cooling Ceiling Fan(s), Central Air
Flooring Carpet, Hardwood, Laminate
Fireplaces Number 1
Exterior
Parking Features Garage, Garage Door Opener
Community Features Clubhouse, Pool, Street Lights, Tennis Court(s)
Utilities Available Cable Available, Electricity Available, High Speed Internet, Natural Gas Available, Phone Available, Sewer Connected, Underground Utilities, Water Available
Roof Type Composition
Building
Story One and One Half
Sewer Public Sewer
Level or Stories One and One Half
Construction Status Resale
Schools
Elementary Schools New Hope
Middle Schools Piney Grove
High Schools Denmark
Others
Financing Conventional
Read Less

© 2024 Georgia Multiple Listing Service. All Rights Reserved.
GET MORE INFORMATION





