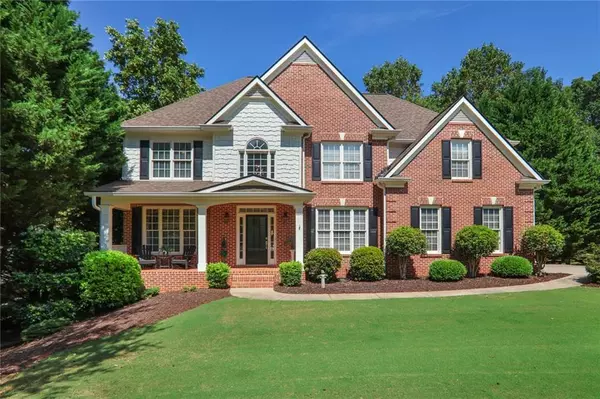For more information regarding the value of a property, please contact us for a free consultation.
128 Rosebury DR Canton, GA 30115
Want to know what your home might be worth? Contact us for a FREE valuation!

Our team is ready to help you sell your home for the highest possible price ASAP
Key Details
Sold Price $715,000
Property Type Single Family Home
Sub Type Single Family Residence
Listing Status Sold
Purchase Type For Sale
Square Footage 3,343 sqft
Price per Sqft $213
Subdivision Rosebury
MLS Listing ID 7449526
Sold Date 11/07/24
Style Traditional
Bedrooms 4
Full Baths 3
Half Baths 1
Construction Status Resale
HOA Fees $500
HOA Y/N Yes
Originating Board First Multiple Listing Service
Year Built 2002
Annual Tax Amount $5,469
Tax Year 2023
Lot Size 1.200 Acres
Acres 1.2
Property Description
Welcome home to 128 Rosebury Drive! Enjoy football season on your covered back deck while enjoying the view of a private, wooded lot that is just over an acre. Rosebury is a charming community with sidewalks and tree lined streets that is tucked away in the sweet spot of East Cherokee County. You will be conveniently located close to award winning schools, shopping, GA 400 and I-575 and only minutes to Canton, Milton and Alpharetta. This home features a huge 2 story family room, master bedroom and bathroom with a walk-in closet. There are an additional 3 bedrooms...one with an en-suite that is perfect for guests and the other 2 bedrooms share a jack and jill bath. The roof and carpet of this home were both recently replaced as well as new interior paint. The basement is partially finished with an area for a workout room or workshop. There is plenty of parking with the 3-car side entry garage, but if you need room to park extra vehicles, a paved driveway leads around back to 3 additional parking spots and a boat door. Rosebury has a neighborhood pond with a dock for fishing, a covered pavilion area and preserved green space around the neighborhood for walking or exploring.
Location
State GA
County Cherokee
Lake Name None
Rooms
Bedroom Description Oversized Master
Other Rooms None
Basement Bath/Stubbed, Boat Door, Daylight, Driveway Access, Exterior Entry
Dining Room Separate Dining Room
Interior
Interior Features Bookcases, Crown Molding, Double Vanity, Entrance Foyer 2 Story, Tray Ceiling(s), Walk-In Closet(s)
Heating Natural Gas
Cooling Ceiling Fan(s), Central Air
Flooring Carpet, Hardwood, Tile
Fireplaces Number 1
Fireplaces Type Family Room, Raised Hearth, Stone
Window Features Double Pane Windows
Appliance Dishwasher, Gas Cooktop, Microwave
Laundry Main Level
Exterior
Exterior Feature Private Yard, Rain Gutters
Parking Features Attached, Garage, Garage Door Opener, Level Driveway, Parking Pad, See Remarks
Garage Spaces 3.0
Fence None
Pool None
Community Features Community Dock, Fishing, Homeowners Assoc, Near Trails/Greenway, Sidewalks, Street Lights
Utilities Available Electricity Available, Natural Gas Available, Underground Utilities, Water Available
Waterfront Description None
View Trees/Woods
Roof Type Composition
Street Surface Asphalt
Accessibility None
Handicap Access None
Porch Covered, Deck, Front Porch, Rear Porch
Total Parking Spaces 3
Private Pool false
Building
Lot Description Back Yard, Landscaped, Level, Wooded
Story Three Or More
Foundation Brick/Mortar
Sewer Septic Tank
Water Public
Architectural Style Traditional
Level or Stories Three Or More
Structure Type Brick,HardiPlank Type
New Construction No
Construction Status Resale
Schools
Elementary Schools Avery
Middle Schools Creekland - Cherokee
High Schools Creekview
Others
Senior Community no
Restrictions false
Tax ID 03N18A 020
Special Listing Condition None
Read Less

Bought with ERA Sunrise Realty




