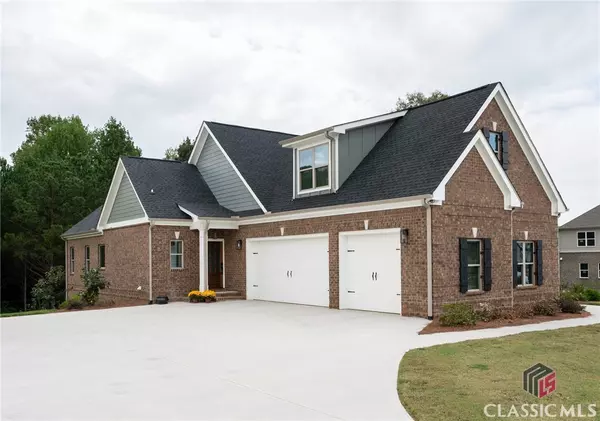Bought with ATHENS AREA ASSOCIATION OF REALTORS
For more information regarding the value of a property, please contact us for a free consultation.
2439 Blazing Star CT Statham, GA 30666
Want to know what your home might be worth? Contact us for a FREE valuation!

Our team is ready to help you sell your home for the highest possible price ASAP
Key Details
Sold Price $859,000
Property Type Single Family Home
Sub Type Single Family Residence
Listing Status Sold
Purchase Type For Sale
Square Footage 3,041 sqft
Price per Sqft $282
Subdivision Wildflower Meadows
MLS Listing ID 1021691
Sold Date 11/12/24
Style Traditional
Bedrooms 4
Full Baths 3
Half Baths 1
HOA Fees $54/ann
HOA Y/N Yes
Year Built 2023
Annual Tax Amount $6,593
Tax Year 2024
Lot Size 1.970 Acres
Acres 1.97
Property Description
This nearly new home boasts a spacious 4-bedroom, 3.5-bath layout sitting on an impressive 1.97 acres. The attention to detail is evident from the upgraded contemporary light fixtures and stylish ceiling fans to the sleek cabinet and door hardware, plumbing fixtures, smart thermostats and cameras added by the owners after purchasing. Step inside to discover a spacious Great Room with fireplace and built-ins, stunning kitchen featuring a large island, perfect for culinary adventures or casual gatherings. The vaulted two-room screened porch invites you to enjoy the outdoors year-round, while the lower-level patio with a privacy wall offers a peaceful retreat. A luxurious owner's suite is on the main level, complete with a spa-like bathroom and a large walk-in closet. The split bedroom floor plan offers two additional bedrooms and 1.5 bathrooms rounding out the main level. Upstairs, a fourth bedroom suite and spacious bonus room await. The fully insulated unfinished basement offers immense potential for customization. And for hobbyists and eco-conscious homeowners, the 3-car garage features two EV chargers! This property is a true gem with far more upgrades than can be noted here. Enhanced by the addition of rare and exotic fruit trees, including persimmons, Asian pears, banana trees, and honeyberries plus two raised beds. Don't miss your chance to call this beautifully upgraded home yours for the Holidays!
Location
State GA
County Oconee Co.
Rooms
Basement Exterior Entry, Interior Entry, Bath/Stubbed, Unfinished
Main Level Bedrooms 3
Interior
Interior Features Ceiling Fan(s), Custom Cabinets, Fireplace, High Ceilings, High Speed Internet, Kitchen Island, Other, Pantry, See Remarks, Solid Surface Counters, Cable TV, Vaulted Ceiling(s), Bedroom on Main Level, Entrance Foyer, Eat-in Kitchen, Main Level Primary, Primary Suite
Heating Central, Heat Pump, Multiple Heating Units
Cooling Heat Pump, Multi Units
Flooring Carpet, Tile, Wood
Fireplaces Type One, Great Room
Fireplace Yes
Appliance Dryer, Dishwasher, Microwave, Oven, Range, Refrigerator, Washer
Exterior
Exterior Feature Enclosed Porch, Sprinkler/Irrigation, Porch, Patio, See Remarks
Parking Features Attached, Garage, Garage Door Opener, Parking Available
Garage Spaces 3.0
Garage Description 3.0
Pool Association
Utilities Available Cable Available, Underground Utilities
Amenities Available Other, Pool, See Remarks, Sidewalks, Tennis Court(s)
Waterfront Description None
Water Access Desc Public
Porch Covered, Patio, Porch, Screened
Total Parking Spaces 6
Building
Lot Description Level, Open Lot
Entry Level One and One Half
Foundation Basement, Other, See Remarks
Sewer Septic Tank
Water Public
Architectural Style Traditional
Level or Stories One and One Half
Schools
Elementary Schools Dove Creek Elementary
Middle Schools Malcom Bridge Middle
High Schools North Oconee
Others
HOA Fee Include Pool(s),See Remarks,Tennis Courts
Tax ID B 01P 003D
Security Features Security System
Financing Cash
Special Listing Condition None
Read Less





