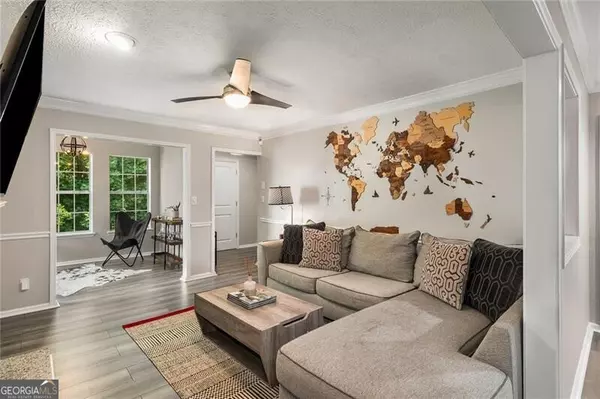Bought with Austin Louchart • eXp Realty
For more information regarding the value of a property, please contact us for a free consultation.
2030 Brian WAY #2030 Decatur, GA 30033
Want to know what your home might be worth? Contact us for a FREE valuation!

Our team is ready to help you sell your home for the highest possible price ASAP
Key Details
Sold Price $238,000
Property Type Condo
Sub Type Condominium
Listing Status Sold
Purchase Type For Sale
Square Footage 1,150 sqft
Price per Sqft $206
Subdivision Druid Woods
MLS Listing ID 10338355
Sold Date 11/19/24
Style Cape Cod,Craftsman
Bedrooms 2
Full Baths 2
Construction Status Updated/Remodeled
HOA Fees $4,320
HOA Y/N No
Year Built 1985
Annual Tax Amount $3,750
Tax Year 2023
Property Description
Top Quality Value for 2 Bedroom/2 Bathroom One Level Updated Condo with split roommate floorplan and open concept living including private Porch accessible from Sun Room/Office and Master Suite, fireplace in Living Room and hardwood floor throughout; Community includes swimming pool, tennis courts, barbecue area, walking trail, ample parking and close proximity to retaurants, stores and major highways. Updates include new floors, granite countertops in kitchen and both bathrooms, and fresh paint. Each bedroom has private bath, and laundry room is conveniently located for ease of use. This unit is on the top floor, private and quiet, with wooded view from Porch and Sun Room; Affordability, convenient location, excellent schools, well maintained and managed community, immaculate condition and move-in ready make this condo a Smart Choice!
Location
State GA
County Dekalb
Rooms
Basement None
Main Level Bedrooms 2
Interior
Interior Features Bookcases, Master On Main Level, Roommate Plan, Split Bedroom Plan
Heating Forced Air, Natural Gas
Cooling Central Air
Flooring Hardwood
Fireplaces Number 1
Fireplaces Type Living Room
Exterior
Exterior Feature Balcony, Garden
Parking Features Off Street
Pool Heated, In Ground
Community Features Playground, Pool, Tennis Court(s), Walk To Public Transit, Walk To Schools, Walk To Shopping
Utilities Available Cable Available, Electricity Available, Natural Gas Available, Phone Available, Sewer Available, Underground Utilities, Water Available
Roof Type Composition
Building
Story One
Foundation Block
Sewer Public Sewer
Level or Stories One
Structure Type Balcony,Garden
Construction Status Updated/Remodeled
Schools
Elementary Schools Laurel Ridge
Middle Schools Druid Hills
High Schools Druid Hills
Others
Financing Conventional
Read Less

© 2024 Georgia Multiple Listing Service. All Rights Reserved.




