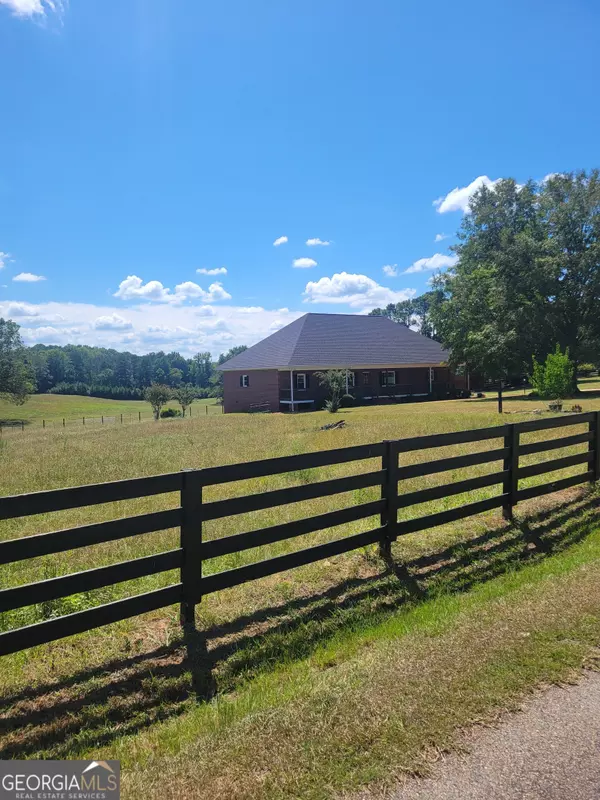Bought with Jason Jenkins • RE/MAX Results
For more information regarding the value of a property, please contact us for a free consultation.
77 Hearn RD Lagrange, GA 30240
Want to know what your home might be worth? Contact us for a FREE valuation!

Our team is ready to help you sell your home for the highest possible price ASAP
Key Details
Sold Price $375,000
Property Type Single Family Home
Sub Type Single Family Residence
Listing Status Sold
Purchase Type For Sale
Square Footage 2,635 sqft
Price per Sqft $142
MLS Listing ID 10373876
Sold Date 11/21/24
Style Brick 4 Side
Bedrooms 3
Full Baths 2
Half Baths 1
Construction Status Resale
HOA Y/N No
Year Built 1995
Annual Tax Amount $3,031
Tax Year 2023
Lot Size 2.620 Acres
Property Description
Charming 4-Sided Brick Home on 2.65 Acres with Stunning Views!! This beautifully maintained 3-bedroom, 2.5-bath home offers the perfect blend of comfort and style on a spacious 2.65-acre lot. The house boasts four-sided brick construction, ensuring durability and timeless appeal. Relax or entertain on one of the two large decks, ideal for soaking in the peaceful pasture views. Inside, the home features a split bedroom plan for added privacy, and the updated bathrooms are sure to impress, with modern finishes as well as double vanities in the master. This home features a nicely sized kitchen, perfect for both everyday meals and entertaining. Equipped with a double oven, it's ideal for cooking large meals or hosting family gatherings. The ample counter space and cabinets provide plenty of room for storage and meal prep, making this kitchen both functional and inviting. The laundry room is conveniently located and has tons of space as well as a huge sink. An added bonus of this house is there's even a dedicated office space, perfect for working from home or managing household tasks. Storage areas throughout the home, including closets and built-ins, provide the perfect solution for a clutter-free living space. Whether you're looking for a serene retreat or a functional family home, this property offers the best of both worlds in a picturesque, rural setting. BONUS INFO: Roof, windows, deck and oven were all replaced in 2023;Duct work and septic were also cleaned out late 2022!
Location
State GA
County Troup
Rooms
Basement Crawl Space
Main Level Bedrooms 3
Interior
Interior Features Bookcases, Double Vanity, Separate Shower, Soaking Tub, Split Bedroom Plan, Walk-In Closet(s)
Heating Central
Cooling Ceiling Fan(s), Central Air
Flooring Carpet, Laminate, Tile
Fireplaces Number 1
Fireplaces Type Family Room, Gas Log
Exterior
Parking Features Carport
Fence Fenced, Wood
Community Features None
Utilities Available Cable Available, Electricity Available, High Speed Internet, Phone Available, Propane, Water Available
Roof Type Composition
Building
Story One
Sewer Septic Tank
Level or Stories One
Construction Status Resale
Schools
Elementary Schools Long Cane
Middle Schools Long Cane
High Schools Troup County
Read Less

© 2024 Georgia Multiple Listing Service. All Rights Reserved.
GET MORE INFORMATION





