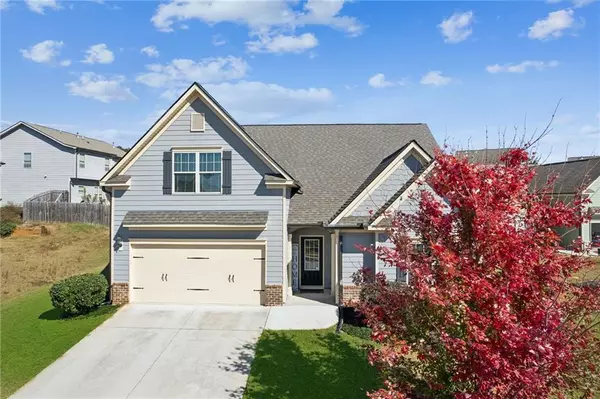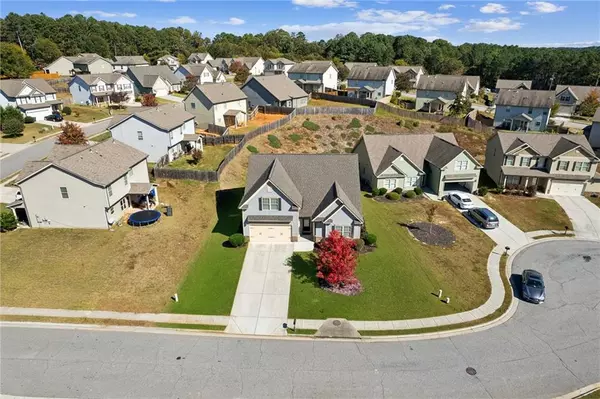For more information regarding the value of a property, please contact us for a free consultation.
564 Massey CT Winder, GA 30680
Want to know what your home might be worth? Contact us for a FREE valuation!

Our team is ready to help you sell your home for the highest possible price ASAP
Key Details
Sold Price $375,000
Property Type Single Family Home
Sub Type Single Family Residence
Listing Status Sold
Purchase Type For Sale
Square Footage 2,234 sqft
Price per Sqft $167
Subdivision The Summit At Yargo Township
MLS Listing ID 7478170
Sold Date 11/21/24
Style Ranch,Traditional
Bedrooms 4
Full Baths 3
Construction Status Resale
HOA Fees $255
HOA Y/N Yes
Originating Board First Multiple Listing Service
Year Built 2017
Annual Tax Amount $2,879
Tax Year 2023
Lot Size 9,801 Sqft
Acres 0.225
Property Description
This meticulously maintained 4-bedroom, 3-bathroom home features a brand new roof (July 2024) and a freshly painted exterior. It is located on a quiet cul-de-sac and offers a flexible layout perfect for comfortable living. The main floor has 3 bedrooms and 2 full bathrooms, including a generous master suite with an ensuite bath and walk-in closet. Upstairs, you'll find a private 4th bedroom with a full bathroom, ideal for guests, an in-law suite, or a bonus room. The open living area is bright and inviting, flowing into a modern kitchen equipped with ample cabinetry, quality appliances, and plenty of counter space. Enjoy outdoor living in the spacious backyard, perfect for gatherings or relaxing in a peaceful setting. Convenient location near Fort Yargo State Park, downtown Winder shops and dining, and Barrow Crossing Shopping Center. Easy access to Château Élan Winery & Resort and the University of Georgia in Athens. Don't miss this move-in-ready home with fantastic local attractions just minutes away! Schedule your showing today to see all this charming property has to offer.
Location
State GA
County Barrow
Lake Name None
Rooms
Bedroom Description Master on Main,Roommate Floor Plan,Split Bedroom Plan
Other Rooms None
Basement None
Main Level Bedrooms 3
Dining Room Open Concept
Interior
Interior Features Disappearing Attic Stairs, Double Vanity, Entrance Foyer, High Ceilings 9 ft Main, High Ceilings 9 ft Upper, High Speed Internet, Tray Ceiling(s), Walk-In Closet(s)
Heating Forced Air, Natural Gas
Cooling Ceiling Fan(s), Central Air, Zoned
Flooring Carpet, Hardwood
Fireplaces Number 1
Fireplaces Type Factory Built, Family Room, Gas Log, Gas Starter
Window Features Insulated Windows
Appliance Dishwasher, Disposal, Gas Range, Microwave
Laundry In Hall, Main Level
Exterior
Exterior Feature Private Entrance
Parking Features Attached, Garage, Garage Faces Front
Garage Spaces 2.0
Fence None
Pool None
Community Features Homeowners Assoc, Near Schools, Near Shopping, Near Trails/Greenway, Sidewalks, Street Lights
Utilities Available Cable Available, Electricity Available, Natural Gas Available, Phone Available, Sewer Available, Underground Utilities, Water Available
Waterfront Description None
View Other
Roof Type Ridge Vents,Shingle
Street Surface Paved
Accessibility None
Handicap Access None
Porch Covered, Rear Porch
Private Pool false
Building
Lot Description Back Yard, Front Yard, Landscaped, Level
Story One and One Half
Foundation None
Sewer Public Sewer
Water Public
Architectural Style Ranch, Traditional
Level or Stories One and One Half
Structure Type Brick Front,Cement Siding
New Construction No
Construction Status Resale
Schools
Elementary Schools Kennedy
Middle Schools Westside - Barrow
High Schools Apalachee
Others
Senior Community no
Restrictions false
Tax ID WN06F 052
Special Listing Condition None
Read Less

Bought with Real Broker, LLC.




