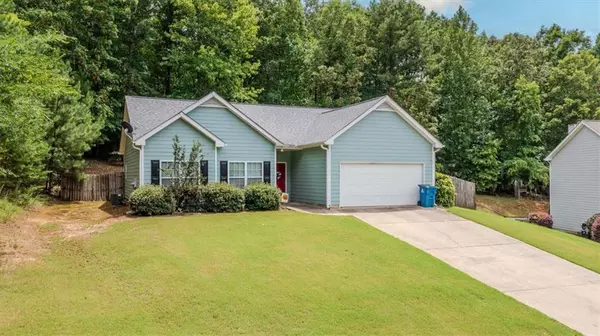For more information regarding the value of a property, please contact us for a free consultation.
3 Bryan Springs RD SW Rome, GA 30165
Want to know what your home might be worth? Contact us for a FREE valuation!

Our team is ready to help you sell your home for the highest possible price ASAP
Key Details
Sold Price $225,000
Property Type Single Family Home
Sub Type Single Family Residence
Listing Status Sold
Purchase Type For Sale
Square Footage 1,396 sqft
Price per Sqft $161
Subdivision The Highlands
MLS Listing ID 7419460
Sold Date 11/25/24
Style Ranch
Bedrooms 3
Full Baths 2
Construction Status Resale
HOA Fees $100
HOA Y/N Yes
Originating Board First Multiple Listing Service
Year Built 2005
Annual Tax Amount $2,713
Tax Year 2023
Lot Size 0.570 Acres
Acres 0.57
Property Description
Welcome to this absolutely charming 3-bedroom, 2-bath ranch style home that is perfectly designed for comfort and convenience. Situated on a beautiful lot adorned with manicured hybrid bermuda sod and a natural wooded section in the far back yard that extends passed the back privacy fence. This home features a spacious fenced back and right side yard which is perfectly ideal for quiet relaxation, family time and entertainment. Enjoy the modern benefits of green energy-efficient appliances in the kitchen, complemented by a cozy gas fireplace in the living room. The master suite offers a sizeable and tranquil retreat with a soaking garden tub and a separate shower. Additional highlights include tall ceilings, a covered patio perfect for outdoor gatherings, and a spacious 2-car garage. Don't miss the opportunity to make this well-appointed home yours! Seller will contribute up to $5,000 towards buyers closing costs.
Location
State GA
County Floyd
Lake Name None
Rooms
Bedroom Description Master on Main
Other Rooms None
Basement None
Main Level Bedrooms 3
Dining Room None
Interior
Interior Features Cathedral Ceiling(s), Entrance Foyer, Walk-In Closet(s)
Heating Natural Gas
Cooling Ceiling Fan(s), Central Air
Flooring Carpet, Vinyl
Fireplaces Number 1
Fireplaces Type Gas Starter, Living Room
Window Features None
Appliance Dishwasher, Disposal, Refrigerator, Gas Water Heater, Gas Oven, Microwave, Gas Range, Self Cleaning Oven, ENERGY STAR Qualified Appliances
Laundry In Kitchen
Exterior
Exterior Feature Private Yard, Rain Gutters
Parking Features Garage Door Opener, Driveway, Garage Faces Front, Garage, On Street
Garage Spaces 2.0
Fence Back Yard, Privacy, Wood
Pool None
Community Features None
Utilities Available Cable Available, Sewer Available, Water Available, Electricity Available, Natural Gas Available
Waterfront Description None
View Other
Roof Type Shingle,Composition
Street Surface Paved
Accessibility None
Handicap Access None
Porch Patio
Total Parking Spaces 2
Private Pool false
Building
Lot Description Back Yard, Landscaped
Story One
Foundation Slab
Sewer Public Sewer
Water Public
Architectural Style Ranch
Level or Stories One
Structure Type Other
New Construction No
Construction Status Resale
Schools
Elementary Schools Alto Park
Middle Schools Coosa
High Schools Coosa
Others
Senior Community no
Restrictions false
Tax ID F14Z 004QQ
Ownership Fee Simple
Special Listing Condition None
Read Less

Bought with Key to your home Realty LLC
GET MORE INFORMATION





