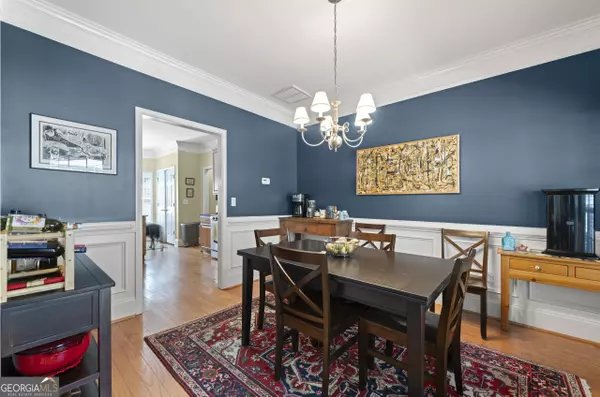Bought with Darius Stevens • Keller Williams Realty Atl. Partners
For more information regarding the value of a property, please contact us for a free consultation.
881 Creekdale DR Clarkston, GA 30021
Want to know what your home might be worth? Contact us for a FREE valuation!

Our team is ready to help you sell your home for the highest possible price ASAP
Key Details
Sold Price $489,900
Property Type Single Family Home
Sub Type Single Family Residence
Listing Status Sold
Purchase Type For Sale
Square Footage 2,672 sqft
Price per Sqft $183
Subdivision Clarkston
MLS Listing ID 10398974
Sold Date 12/05/24
Style Colonial,Craftsman
Bedrooms 5
Full Baths 3
Construction Status Resale
HOA Y/N No
Year Built 2004
Annual Tax Amount $7,617
Tax Year 2023
Lot Size 0.300 Acres
Property Description
Welcome home to this 5-bedroom 3-bathroom 2762-sf craftsman nestled inside the perimeter and just minutes from Emory, the CDC, and all of the shops and restaurants of downtown Decatur. Boasting a new architectural shingle roof within the last year and also a recently added screened-in porch, you'll find plenty of space and plenty of things to love about this carefully cared for home. A two-story foyer leads to a formal living room, a separate dining room, a family room with fireplace, and then to a kitchen with granite countertops, stainless appliances, and a large pantry. Down the hall is a laundry room and a bedroom with full ensuite bathroom. Off the kitchen is the large screened porch and deck facing the fenced-in back yard. Upstairs you'll find a large primary bedroom with ensuite bath featuring a separate tub, shower, dual vanities, and walk-in closet. Three more bedrooms are on the second floor along with a full bathroom in the hallway. Smooth ceilings, hardwood floors, and gorgeous millwork are more features to love. With a two-car garage and easy access to 285, you'll find yourself minutes from all that Atlanta and Decatur have to offer.
Location
State GA
County Dekalb
Rooms
Basement None
Main Level Bedrooms 1
Interior
Interior Features Double Vanity, In-Law Floorplan, Master On Main Level, Pulldown Attic Stairs, Separate Shower, Soaking Tub, Tile Bath
Heating Central, Forced Air
Cooling Ceiling Fan(s), Central Air
Flooring Carpet, Hardwood, Tile
Fireplaces Number 1
Fireplaces Type Family Room, Gas Starter
Exterior
Exterior Feature Other
Parking Features Attached, Garage, Garage Door Opener, Kitchen Level
Garage Spaces 2.0
Fence Back Yard, Privacy, Wood
Community Features Park, Playground, Walk To Public Transit
Utilities Available Electricity Available, High Speed Internet, Natural Gas Available, Phone Available, Sewer Connected, Water Available
Roof Type Composition
Building
Story Two
Foundation Slab
Sewer Public Sewer
Level or Stories Two
Structure Type Other
Construction Status Resale
Schools
Elementary Schools Mclendon
Middle Schools Druid Hills
High Schools Druid Hills
Others
Financing Conventional
Read Less

© 2024 Georgia Multiple Listing Service. All Rights Reserved.
GET MORE INFORMATION





